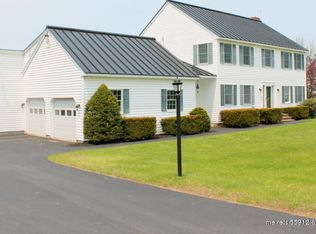Closed
$653,000
547 Ridge Road, Monmouth, ME 04259
5beds
2,850sqft
Single Family Residence
Built in 1850
1.6 Acres Lot
$694,900 Zestimate®
$229/sqft
$3,387 Estimated rent
Home value
$694,900
$653,000 - $744,000
$3,387/mo
Zestimate® history
Loading...
Owner options
Explore your selling options
What's special
Sunday 6/4 CANCELLED OPEN HOUSE (weather) -- WELCOME TO 547 RIDGE ROAD! This stunning property has something for everyone... mountain views, gorgeous master ensuite, historical character accents throughout, room for everyone, energy efficient setup, huge barn, and even the possibility to come furnished! Most notable features: new standing seam metal roof, new solar panels (designed to cover 98% of ELECTRIC costs- Electric bill <$14/mo), newer heat pumps for heat & AC, heat pump hot water heater, newer pellet stove & wood burning insert and an on-demand generator. Bonus- an invisible dog fence is already in place. HOME & SEPTIC ARE PRE-INSPECTED!
Step inside and you'll be greeted by a modern kitchen - with sleek countertops, ample cabinet space, top-of-the-line stainless steel appliances. The adjacent dining area is perfect for hosting dinner parties & intimate gatherings or step right out onto the patio and enjoy the back yard. Continue around the corner to the spacious living room, boasting large windows & sliding doors that let in an abundance of natural light, illuminating the beautiful hardwood floors (from the school basketball court!) and creating a warm & inviting ambiance. You'll love the fieldstone fireplace wall with built in bar & lighting- a true conversation point for this home.
The primary bedroom ensuite with spa-like bathroom, much like the living room, are both flooded with natural light & character, beginning with the doorway to the ensuite - repurposed from a church!
Each bedroom boasts large windows that offer beautiful views of the surrounding landscape. Currently used as home gym, the second floor offers a setup that could be another ensuite or a lovely office.
Outside, the property is just as impressive- beautifully landscaped yard, large serene patio that's perfect for enjoying a morning coffee or an evening cocktail, and a spacious attached heated garage with plenty of room for storage. * I95 within 10 minutes, Augusta/Lewiston/Auburn
Zillow last checked: 8 hours ago
Listing updated: April 01, 2025 at 12:39pm
Listed by:
Portside Real Estate Group
Bought with:
Signature Homes Real Estate Group, LLC
Source: Maine Listings,MLS#: 1558387
Facts & features
Interior
Bedrooms & bathrooms
- Bedrooms: 5
- Bathrooms: 4
- Full bathrooms: 3
- 1/2 bathrooms: 1
Primary bedroom
- Level: First
- Area: 302.67 Square Feet
- Dimensions: 17.7 x 17.1
Bedroom 1
- Level: Second
- Area: 201.25 Square Feet
- Dimensions: 12.5 x 16.1
Bedroom 2
- Level: Second
- Area: 196.5 Square Feet
- Dimensions: 15 x 13.1
Bedroom 3
- Level: Second
- Area: 187.69 Square Feet
- Dimensions: 13.7 x 13.7
Bedroom 4
- Level: Second
- Area: 186.32 Square Feet
- Dimensions: 13.7 x 13.6
Dining room
- Features: Wood Burning Fireplace
- Level: First
- Area: 279.84 Square Feet
- Dimensions: 21.2 x 13.2
Kitchen
- Features: Eat-in Kitchen
- Level: First
- Area: 159.65 Square Feet
- Dimensions: 15.5 x 10.3
Laundry
- Level: First
- Area: 54.27 Square Feet
- Dimensions: 6.7 x 8.1
Living room
- Features: Wood Burning Fireplace
- Level: First
- Area: 638.12 Square Feet
- Dimensions: 30.1 x 21.2
Heating
- Baseboard, Heat Pump, Hot Water, Other
Cooling
- Heat Pump
Appliances
- Included: Dishwasher, Dryer, Microwave, Gas Range, Refrigerator, Washer
Features
- 1st Floor Primary Bedroom w/Bath, Primary Bedroom w/Bath
- Flooring: Tile, Vinyl, Wood
- Basement: Bulkhead,Interior Entry,Full,Unfinished
- Number of fireplaces: 3
Interior area
- Total structure area: 2,850
- Total interior livable area: 2,850 sqft
- Finished area above ground: 2,850
- Finished area below ground: 0
Property
Parking
- Total spaces: 2
- Parking features: Paved, 5 - 10 Spaces
- Attached garage spaces: 2
Features
- Patio & porch: Patio
- Has view: Yes
- View description: Fields, Mountain(s)
Lot
- Size: 1.60 Acres
- Features: Near Town, Rural, Level, Open Lot, Landscaped
Details
- Additional structures: Outbuilding, Barn(s)
- Parcel number: MONMM02L14
- Zoning: Rural
- Other equipment: Generator, Other
Construction
Type & style
- Home type: SingleFamily
- Architectural style: Cape Cod,Farmhouse
- Property subtype: Single Family Residence
Materials
- Wood Frame, Wood Siding
- Foundation: Stone, Granite
- Roof: Metal
Condition
- Year built: 1850
Utilities & green energy
- Electric: Circuit Breakers
- Sewer: Private Sewer
- Water: Private, Well
- Utilities for property: Utilities On
Green energy
- Water conservation: Other/See Internal Remarks
Community & neighborhood
Security
- Security features: Security System, Water Radon Mitigation System
Location
- Region: Monmouth
Other
Other facts
- Road surface type: Paved
Price history
| Date | Event | Price |
|---|---|---|
| 7/7/2023 | Sold | $653,000+0.5%$229/sqft |
Source: | ||
| 6/9/2023 | Pending sale | $650,000$228/sqft |
Source: | ||
| 5/31/2023 | Price change | $650,000-5.1%$228/sqft |
Source: | ||
| 5/10/2023 | Listed for sale | $685,000+98.6%$240/sqft |
Source: | ||
| 6/21/2019 | Sold | $345,000-2.5%$121/sqft |
Source: | ||
Public tax history
| Year | Property taxes | Tax assessment |
|---|---|---|
| 2024 | $6,697 +13% | $327,500 |
| 2023 | $5,928 +6.8% | $327,500 +15% |
| 2022 | $5,552 +7.5% | $284,700 |
Find assessor info on the county website
Neighborhood: 04259
Nearby schools
GreatSchools rating
- 6/10Monmouth Memorial SchoolGrades: PK-8Distance: 4.5 mi
- 6/10Monmouth AcademyGrades: 9-12Distance: 4.4 mi
Get pre-qualified for a loan
At Zillow Home Loans, we can pre-qualify you in as little as 5 minutes with no impact to your credit score.An equal housing lender. NMLS #10287.
Sell for more on Zillow
Get a Zillow Showcase℠ listing at no additional cost and you could sell for .
$694,900
2% more+$13,898
With Zillow Showcase(estimated)$708,798
