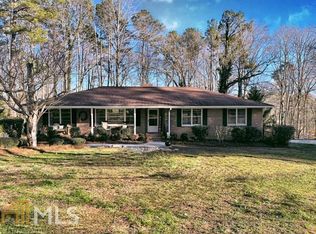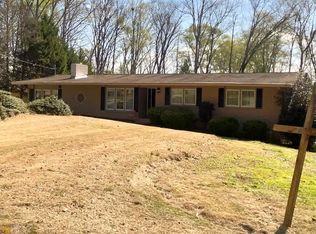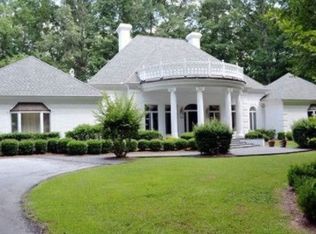Well maintained 4 sided brick home (Added area has wood) in established neighborhood. Home has been recently been repainted and Gary West Shutters added throughtout the home.Open floor concept with large eat-in kitchen, ample cabinets, island, tile back splash & granite countertops makes entertaining easy. Nestled in the corner is a built in desk with even more storage. Off the kitchen is an inviting sun room where you can enjoy your morning coffee with a deck just outside.Three of the bedrooms are on the main floor with the master en suite. The family room is large with a wood burning insert. The finished room in the basement can be used as a 4th bedroom or a bonus room. The other side of the basement is set up as a workshop. Beautifully landscaped and ready to move in! Call today for your appointemnt!
This property is off market, which means it's not currently listed for sale or rent on Zillow. This may be different from what's available on other websites or public sources.


