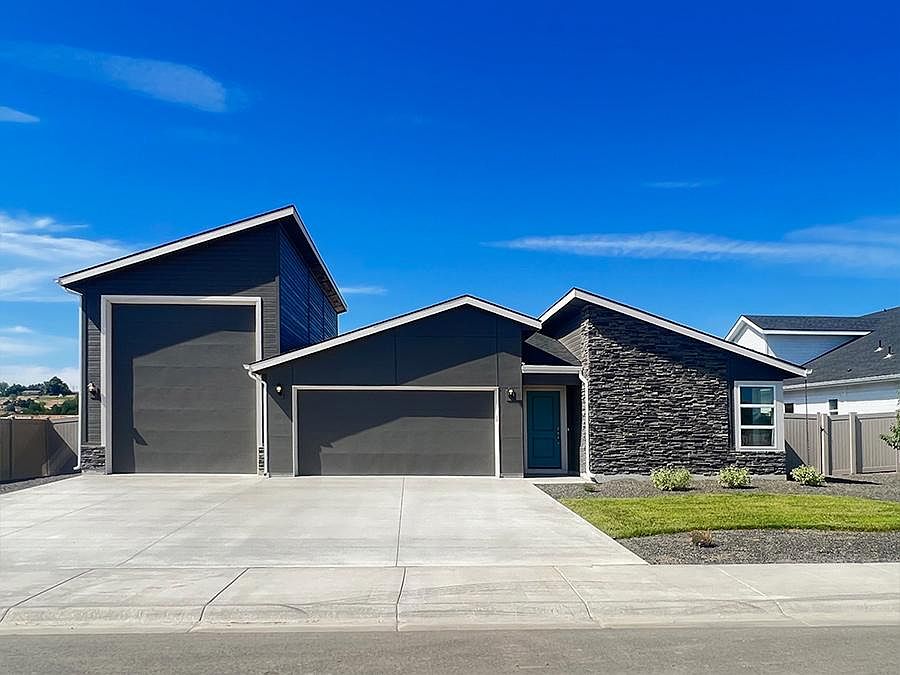The Emerald Signature Series Plus is a true single-story gem! From the spacious open kitchen with a breakfast nook and center island to the large great room and formal dining, this home has it all. The quietly tucked away primary suite features a spacious bedroom and private bath with a roomy walk-in closet. This home is to be built, providing you the opportunity to make the selections. Photos are of a similar home. This home is HERS and Energy Star rated with annual energy savings!
Pending
$481,362
547 Rahara Ave, Middleton, ID 83644
3beds
3baths
2,433sqft
Single Family Residence
Built in 2024
9,060 sqft lot
$-- Zestimate®
$198/sqft
$46/mo HOA
What's special
Center islandPrimary suiteLarge great roomPrivate bathSpacious bedroomBreakfast nookSpacious open kitchen
- 252 days
- on Zillow |
- 20 |
- 0 |
Zillow last checked: 7 hours ago
Listing updated: November 19, 2024 at 09:30am
Listed by:
Sara Serrato 208-391-9579,
Hubble Homes, LLC,
Amy Hardy 503-869-4122,
Hubble Homes, LLC
Source: IMLS,MLS#: 98921753
Travel times
Schedule tour
Select your preferred tour type — either in-person or real-time video tour — then discuss available options with the builder representative you're connected with.
Select a date
Facts & features
Interior
Bedrooms & bathrooms
- Bedrooms: 3
- Bathrooms: 3
- Main level bathrooms: 3
- Main level bedrooms: 3
Primary bedroom
- Level: Main
Bedroom 2
- Level: Main
Bedroom 3
- Level: Main
Kitchen
- Level: Main
Heating
- Forced Air
Cooling
- Central Air
Appliances
- Included: Gas Water Heater, Dishwasher, Disposal, Oven/Range Freestanding
Features
- Bath-Master, Bed-Master Main Level, Split Bedroom, Great Room, Walk-In Closet(s), Pantry, Solid Surface Counters, Number of Baths Main Level: 3
- Flooring: Carpet, Laminate
- Has basement: No
- Has fireplace: No
Interior area
- Total structure area: 2,433
- Total interior livable area: 2,433 sqft
- Finished area above ground: 2,433
- Finished area below ground: 0
Property
Parking
- Total spaces: 3
- Parking features: Attached, Driveway
- Attached garage spaces: 3
- Has uncovered spaces: Yes
Features
- Levels: One
- Fencing: Full,Vinyl
Lot
- Size: 9,060 sqft
- Features: Standard Lot 6000-9999 SF, Irrigation Available, Sidewalks, Auto Sprinkler System, Partial Sprinkler System, Pressurized Irrigation Sprinkler System
Details
- Parcel number: R3386117100
Construction
Type & style
- Home type: SingleFamily
- Property subtype: Single Family Residence
Materials
- Frame, HardiPlank Type
- Foundation: Slab
- Roof: Architectural Style
Condition
- New Construction
- New construction: Yes
- Year built: 2024
Details
- Builder name: Hubble Homes
Utilities & green energy
- Water: Public
- Utilities for property: Sewer Connected
Green energy
- Green verification: HERS Index Score, ENERGY STAR Certified Homes
Community & HOA
Community
- Subdivision: Waterford
HOA
- Has HOA: Yes
- HOA fee: $550 annually
Location
- Region: Middleton
Financial & listing details
- Price per square foot: $198/sqft
- Date on market: 8/23/2024
- Listing terms: Cash,Conventional,FHA,VA Loan
- Ownership: Fee Simple
About the community
Waterford is located in quaint Middleton, Idahoa town with wide open spaces and gently rolling hills. This community allows for easy access to Caldwell and the surrounding area. Waterford's rural feel and easy access to local shopping, dining, and entertainment is sure to please.Thoughtfully designed to enhance the everyday living experience, Waterford features a collection of one- and two-story homes with three to seven bedrooms, and two to four bathrooms. Plus, all homes come standard with a three-car garage.Waterford is the perfect place to call home.
*Due to Middleton city code height restrictions, the Heritage elevation isno longer available on the Topaz or Agate plans.
Source: Hubble Homes

