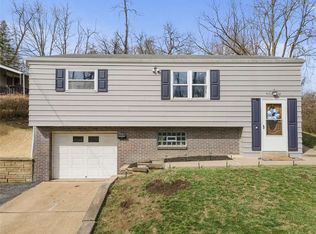Sold for $221,000
$221,000
547 Pointview Rd, Pittsburgh, PA 15227
3beds
1,128sqft
Single Family Residence
Built in 1971
9,901.19 Square Feet Lot
$221,300 Zestimate®
$196/sqft
$1,596 Estimated rent
Home value
$221,300
$206,000 - $237,000
$1,596/mo
Zestimate® history
Loading...
Owner options
Explore your selling options
What's special
Welcome to this beautifully updated 3bedroom home nestled on a dead-end street. Enjoy the private setting & the many updates - windows, furnace & A/C, completely remodeled bathroom with a ceramic step-in shower, new carpeting thruout the whole house & freshly painted. Step inside & feel the warm of this wonderful one owner family home. Let the sun shine in from the beautiful bay window allowing wonderful natural light. The DR opens to KIT with updated stainless appliances. Crown molding thruout 1st floor. Enjoy the view from the new sliding glass doors leading to the covered rear patio overlooking the tremendous level yard, where you can get away from it all & relax with your morning coffee, read a book, sip your favorite beverage or just enjoy the peacefulness. 2nd floor features three nice sized bedrooms with ample closets. All major components have been done. This house is truly move-in and ready for you to call HOME!! Close to park, library, school and community pool.
Zillow last checked: 8 hours ago
Listing updated: May 02, 2025 at 11:46am
Listed by:
Carol McCarthy 412-833-5405,
COLDWELL BANKER REALTY
Bought with:
Tyler Herget, RS321366
HOWARD HANNA REAL ESTATE SERVICES
Source: WPMLS,MLS#: 1694666 Originating MLS: West Penn Multi-List
Originating MLS: West Penn Multi-List
Facts & features
Interior
Bedrooms & bathrooms
- Bedrooms: 3
- Bathrooms: 1
- Full bathrooms: 1
Primary bedroom
- Level: Upper
- Dimensions: 13x09
Bedroom 2
- Level: Upper
- Dimensions: 12x10
Bedroom 3
- Level: Upper
- Dimensions: 09x08
Dining room
- Level: Main
- Dimensions: 09x09
Entry foyer
- Level: Main
Kitchen
- Level: Main
- Dimensions: 12x08
Laundry
- Level: Lower
- Dimensions: 20x10
Living room
- Level: Main
- Dimensions: 18x12
Heating
- Forced Air, Gas
Cooling
- Central Air
Appliances
- Included: Some Gas Appliances, Dryer, Dishwasher, Disposal, Microwave, Refrigerator, Stove, Washer
Features
- Window Treatments
- Flooring: Ceramic Tile, Hardwood, Carpet
- Windows: Multi Pane, Screens, Window Treatments
- Basement: Full,Walk-Out Access
Interior area
- Total structure area: 1,128
- Total interior livable area: 1,128 sqft
Property
Parking
- Total spaces: 1
- Parking features: Built In, Garage Door Opener
- Has attached garage: Yes
Features
- Levels: Two
- Stories: 2
- Pool features: None
Lot
- Size: 9,901 sqft
- Dimensions: 0.2273
Details
- Parcel number: 0187E00025000000
Construction
Type & style
- Home type: SingleFamily
- Architectural style: Colonial,Two Story
- Property subtype: Single Family Residence
Materials
- Brick, Vinyl Siding
- Roof: Asphalt
Condition
- Resale
- Year built: 1971
Details
- Warranty included: Yes
Utilities & green energy
- Sewer: Public Sewer
- Water: Public
Community & neighborhood
Location
- Region: Pittsburgh
Price history
| Date | Event | Price |
|---|---|---|
| 5/2/2025 | Sold | $221,000+6.5%$196/sqft |
Source: | ||
| 4/18/2025 | Pending sale | $207,500$184/sqft |
Source: | ||
| 4/10/2025 | Contingent | $207,500$184/sqft |
Source: | ||
| 4/5/2025 | Listed for sale | $207,500$184/sqft |
Source: | ||
Public tax history
| Year | Property taxes | Tax assessment |
|---|---|---|
| 2025 | $3,868 +3.6% | $71,600 |
| 2024 | $3,734 +1002.5% | $71,600 |
| 2023 | $339 | $71,600 |
Find assessor info on the county website
Neighborhood: 15227
Nearby schools
GreatSchools rating
- 5/10Moore SchoolGrades: K-5Distance: 0.5 mi
- 7/10Brentwood Middle SchoolGrades: 6-8Distance: 0.5 mi
- 5/10Brentwood Senior High SchoolGrades: 9-12Distance: 0.5 mi
Schools provided by the listing agent
- District: Brentwood Borough
Source: WPMLS. This data may not be complete. We recommend contacting the local school district to confirm school assignments for this home.
Get pre-qualified for a loan
At Zillow Home Loans, we can pre-qualify you in as little as 5 minutes with no impact to your credit score.An equal housing lender. NMLS #10287.
