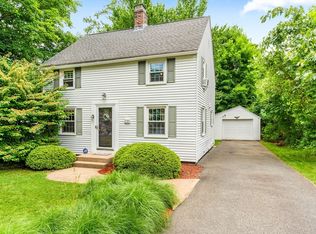Great location in the most sought after East Forest Park neighborhood for this Comfortable Colonial. Driveway and garage conveniently located on Emerson St. Smart design makes the flow of this home functional and easygoing. The kitchen, dining room and living room are an example of a classic layout that is effortless. The 3 season enclosed porch allows for useful needs and relaxation. Hardwood flooring throughout most of this home. Having 3 bedrooms share a full bath completes the second floor. The basement has a finished room with an array of uses, as well as plenty of room for storage. The nice size backyard is the perfect place to grill out on a nice evening during warmer weather. Close in proximity to many area amenities. An incredible opportunity to be able to make some updates to make it your dream home, while getting to be in a premier location. Excellent schools, tree-lined streets, and a friendly neighborhood are just some of what this area has to offer.
This property is off market, which means it's not currently listed for sale or rent on Zillow. This may be different from what's available on other websites or public sources.

