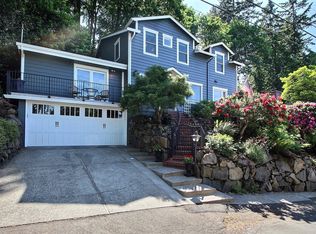Sold
$2,600,000
547 Northshore Rd, Lake Oswego, OR 97034
4beds
3,766sqft
Residential, Single Family Residence
Built in 1935
7,405.2 Square Feet Lot
$2,790,800 Zestimate®
$690/sqft
$6,542 Estimated rent
Home value
$2,790,800
$2.23M - $3.57M
$6,542/mo
Zestimate® history
Loading...
Owner options
Explore your selling options
What's special
Fabulous waterfront home on Lake Oswego's coveted Lakewood Bay. Perfectly located on a quiet street in the heart of downtown Lake Oswego. Picturesque water views from almost every room. This home will be your sanctuary. Sunroom surrounded by windows, wonderful natural daylight, and the lake. Dramatic, fairy-tale living room with vaulted, wood-beamed ceilings. Easy entertaining and multi-generational living, with two (2) primary bedroom suites for an ideal floor plan. Dual living or work-from-home options. Elevator, lower-level with separate entrance, complete with boat house. Surrounded by nature and all the outdoor activities: swimming, kayaking, and canoeing... limitless water fun. Stroll or boat to the cinema, coffee, eateries, grocery stores, parks, public transit.
Zillow last checked: 8 hours ago
Listing updated: August 30, 2023 at 01:49pm
Listed by:
David Policar 503-504-5200,
Where, Inc,
Sohee Anderson 503-708-3458,
Where, Inc
Bought with:
Justin Harnish, 200112017
Harnish Company Realtors
Source: RMLS (OR),MLS#: 23541121
Facts & features
Interior
Bedrooms & bathrooms
- Bedrooms: 4
- Bathrooms: 4
- Full bathrooms: 3
- Partial bathrooms: 1
- Main level bathrooms: 2
Primary bedroom
- Features: Shower, Soaking Tub, Suite, Walkin Closet, Wallto Wall Carpet
- Level: Main
- Area: 208
- Dimensions: 16 x 13
Bedroom 2
- Features: Balcony, Hardwood Floors, Closet
- Level: Upper
- Area: 150
- Dimensions: 15 x 10
Bedroom 3
- Features: Closet, Vaulted Ceiling, Wallto Wall Carpet
- Level: Upper
- Area: 330
- Dimensions: 22 x 15
Bedroom 4
- Features: Bay Window, Sauna, Suite, Wallto Wall Carpet
- Level: Lower
- Area: 289
- Dimensions: 17 x 17
Dining room
- Features: Bay Window, Wood Floors
- Level: Main
- Area: 234
- Dimensions: 18 x 13
Family room
- Features: Patio, Sliding Doors, Wallto Wall Carpet, Wet Bar
- Level: Lower
- Area: 420
- Dimensions: 21 x 20
Kitchen
- Features: Microwave, Wood Floors
- Level: Main
- Area: 160
- Width: 10
Living room
- Features: Beamed Ceilings, Fireplace, High Ceilings, Vaulted Ceiling, Wood Floors
- Level: Main
- Area: 324
- Dimensions: 27 x 12
Heating
- Forced Air, Fireplace(s)
Cooling
- Central Air
Appliances
- Included: Built In Oven, Dishwasher, Disposal, Free-Standing Range, Free-Standing Refrigerator, Microwave, Range Hood, Washer/Dryer, Electric Water Heater
- Laundry: Laundry Room
Features
- Elevator, High Ceilings, Vaulted Ceiling(s), Sauna, Suite, Balcony, Closet, Wet Bar, Beamed Ceilings, Shower, Soaking Tub, Walk-In Closet(s), Granite, Tile
- Flooring: Hardwood, Wall to Wall Carpet, Wood
- Doors: Sliding Doors
- Windows: Double Pane Windows, Bay Window(s), Skylight(s)
- Basement: Exterior Entry,Finished,Full
- Number of fireplaces: 1
- Fireplace features: Wood Burning
Interior area
- Total structure area: 3,766
- Total interior livable area: 3,766 sqft
Property
Parking
- Total spaces: 2
- Parking features: Driveway, On Street, Garage Door Opener, Attached
- Attached garage spaces: 2
- Has uncovered spaces: Yes
Accessibility
- Accessibility features: Minimal Steps, Pathway, Accessibility
Features
- Stories: 3
- Patio & porch: Patio
- Exterior features: Dock, Garden, Water Feature, Yard, Balcony
- Has spa: Yes
- Spa features: Bath
- Fencing: Fenced
- Has view: Yes
- View description: Bay, Lake
- Has water view: Yes
- Water view: Bay,Lake
- Waterfront features: Lake
- Body of water: Lake Oswego
Lot
- Size: 7,405 sqft
- Features: Gentle Sloping, Sprinkler, SqFt 7000 to 9999
Details
- Additional structures: BoatHouse, ToolShed
- Parcel number: 00255100
Construction
Type & style
- Home type: SingleFamily
- Architectural style: Cottage,Traditional
- Property subtype: Residential, Single Family Residence
Materials
- Other, Shake Siding, Stone
- Foundation: Concrete Perimeter
- Roof: Composition
Condition
- Updated/Remodeled
- New construction: No
- Year built: 1935
Utilities & green energy
- Gas: Gas
- Sewer: Public Sewer
- Water: Public
- Utilities for property: Cable Connected
Community & neighborhood
Location
- Region: Lake Oswego
- Subdivision: Lakewood Bay
HOA & financial
HOA
- Has HOA: Yes
- HOA fee: $2,607 annually
- Amenities included: Boat Slip, Commons, Management
- Second HOA fee: $7,500 one time
Other
Other facts
- Listing terms: Cash,Conventional
- Road surface type: Paved
Price history
| Date | Event | Price |
|---|---|---|
| 8/30/2023 | Sold | $2,600,000+15.6%$690/sqft |
Source: | ||
| 8/22/2023 | Pending sale | $2,250,000$597/sqft |
Source: | ||
| 8/10/2023 | Listed for sale | $2,250,000$597/sqft |
Source: | ||
Public tax history
Tax history is unavailable.
Neighborhood: Lakewood
Nearby schools
GreatSchools rating
- 8/10Forest Hills Elementary SchoolGrades: K-5Distance: 0.9 mi
- 6/10Lake Oswego Junior High SchoolGrades: 6-8Distance: 1.7 mi
- 10/10Lake Oswego Senior High SchoolGrades: 9-12Distance: 1.8 mi
Schools provided by the listing agent
- Elementary: Forest Hills
- Middle: Lake Oswego
- High: Lake Oswego
Source: RMLS (OR). This data may not be complete. We recommend contacting the local school district to confirm school assignments for this home.
Get a cash offer in 3 minutes
Find out how much your home could sell for in as little as 3 minutes with a no-obligation cash offer.
Estimated market value
$2,790,800
Get a cash offer in 3 minutes
Find out how much your home could sell for in as little as 3 minutes with a no-obligation cash offer.
Estimated market value
$2,790,800
