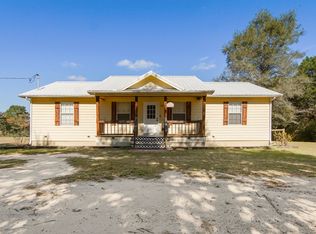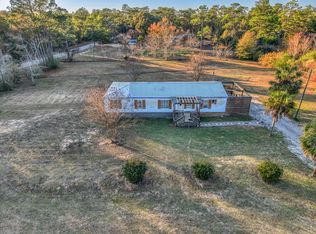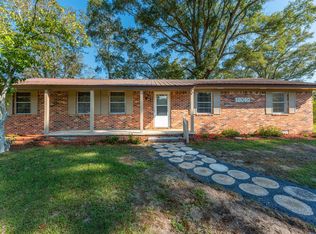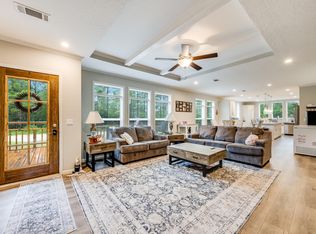Great new price for this home is situated on 6.26 level acres and features a variety of amenities including fruit trees, a barn, pastures, and a in-ground pool. The house itself has Hardi-siding, architectural shingles, 2''x6'' exterior walls, 2''x4'' interior walls, and 8' ceilings with ceiling fans in all rooms. It also includes hardwired smoke detectors throughout, a 50-gallon electric water heater, and a 4-ton A/C unit. Inside, the home boasts rounded corners and archways, a living room with a brick wood-burning fireplace and can lighting, and a separate study area. The large master bedroom has ceiling fans, a ceramic tile shower, a jet tub in the master bathroom vanity area, and a walk-in closet. There's also a separate laundry room with cabinets, a deep laundry sink, and a 220v outlet for a freezer. The kitchen is well-equipped with an abundance of cabinet space, an eating area, a large island breakfast bar, can lighting, a pantry, a desk area, deep sinks, and includes a side-by-side refrigerator, microwave, dishwasher, smooth top range with oven, and a separate wall oven, all of which are stainless steel. Additionally, the property includes an 11'x20' storage/workshop with electricity, shelving, and a ramp for easy access. There's a 15'x20' car/RV covered carport, beams for an additional 40'x30' barn/workshop with electric, 50' amp RV hook-up, separate room for office/work-out area, 15'x15' tractor/farm equipment shed, and a full-size 18'x20' barn with plenty of room for storage or to contain farm animals. The farm animals can be kept in one of two fenced pastures, each approximately 105'x127'. The property also features water spigots throughout, a garden area, and various fruit trees including rows of pecan trees, fig, persimmon, peaches, and lime. The 9'x38'x18' in-ground swimming pool with a diving board is overlooked by the side deck, which can be easily converted into a Florida room as it has been framed and the roof is insulated. You can sit and watch the wildlife roam from the wood line to the fields from any of the three covered decks, two of which are made from Brazilian Cumaru.
Pending
$260,000
547 New Harmony Loop, Defuniak Springs, FL 32433
4beds
2,280sqft
Est.:
Manufactured Home
Built in 2006
6.26 Acres Lot
$-- Zestimate®
$114/sqft
$-- HOA
What's special
In-ground swimming poolFruit treesRv hook-upIn-ground poolRounded corners and archwaysLarge island breakfast barSide deck
- 248 days |
- 43 |
- 1 |
Zillow last checked: 8 hours ago
Listing updated: July 30, 2025 at 04:56am
Listed by:
Casey Owens 850-398-1108,
COLDWELL BANKER REALTY
Source: Navarre Area BOR,MLS#: 973377 Originating MLS: Navarre
Originating MLS: Navarre
Facts & features
Interior
Bedrooms & bathrooms
- Bedrooms: 4
- Bathrooms: 2
- Full bathrooms: 2
Rooms
- Room types: Bedroom, Den, Family Room, Kitchen, Master Bathroom, Master Bedroom, Workshop
Primary bedroom
- Level: First
- Area: 280 Square Feet
- Dimensions: 20 x 14
Bedroom
- Description: First Bedroom
- Level: First
- Area: 154 Square Feet
- Dimensions: 11 x 14
Bedroom
- Description: Middle Bedroom
- Level: First
- Area: 140 Square Feet
- Dimensions: 10 x 14
Primary bathroom
- Level: First
- Area: 126 Square Feet
- Dimensions: 9 x 14
Other
- Description: Closet to House
- Level: First
- Area: 300 Square Feet
- Dimensions: 20 x 15
Other
- Description: Closet to Pastures
- Level: First
- Area: 225 Square Feet
- Dimensions: 15 x 15
Other
- Description: Front Wood Deck
- Level: First
- Area: 180 Square Feet
- Dimensions: 18 x 10
Other
- Description: Side Wood Deck/Picnic Table
- Level: First
- Area: 300 Square Feet
- Dimensions: 30 x 10
Other
- Description: Back Wood Deck
- Level: First
- Area: 480 Square Feet
- Dimensions: 48 x 10
Den
- Description: or 4th Bedroom
- Level: First
- Area: 210 Square Feet
- Dimensions: 15 x 14
Family room
- Level: First
- Area: 493 Square Feet
- Dimensions: 17 x 29
Kitchen
- Level: First
- Area: 378 Square Feet
- Dimensions: 27 x 14
Laundry
- Level: First
- Area: 90 Square Feet
- Dimensions: 9 x 10
Storage
- Description: Pool/Shed
- Level: First
- Area: 81 Square Feet
- Dimensions: 9 x 9
Workshop
- Level: First
- Area: 1200 Square Feet
- Dimensions: 30 x 40
Heating
- Electric
Cooling
- Electric, Ceiling Fan(s)
Appliances
- Included: Dishwasher, Microwave, Self Cleaning Oven, Refrigerator W/IceMk, Range, Electric Oven, Electric Water Heater
- Laundry: Washer/Dryer Hookup, Laundry Room
Features
- Breakfast Bar, Vaulted Ceiling(s), Kitchen Island, Recessed Lighting, Track Lighting, Pantry, Split Bedroom, Storage
- Flooring: Laminate, Vinyl, Carpet
- Doors: Insulated Doors, Storm Door(s)
- Windows: Skylight(s), Window Treatmnt Some
- Has fireplace: Yes
- Fireplace features: Outside
Interior area
- Total structure area: 2,280
- Total interior livable area: 2,280 sqft
Property
Parking
- Total spaces: 5
- Parking features: Garage Detached, RV Access/Parking, See Remarks, Carport
- Garage spaces: 1
- Carport spaces: 2
- Covered spaces: 3
- Uncovered spaces: 2
Features
- Stories: 1
- Patio & porch: Deck, Covered Porch
- Has private pool: Yes
- Pool features: Private, In Ground, Vinyl
- Fencing: Partial,Fenced
Lot
- Size: 6.26 Acres
- Dimensions: 6.26 Acres
- Features: Cleared, Irregular Lot, Level, See Remarks, Wooded, Pasture
Details
- Additional structures: Barn, Workshop, Yard Building, Barn(s), Stalls/Pens, Utility Building
- Parcel number: 184N20290000070000
- Zoning description: County,Horses Allowed,Mobile Home,Resid Single Family
- Horses can be raised: Yes
- Horse amenities: Corral(s)
Construction
Type & style
- Home type: MobileManufactured
- Property subtype: Manufactured Home
Materials
- Siding CmntFbrHrdBrd, Trim Wood
- Roof: Composition
Condition
- Construction Complete
- Year built: 2006
Utilities & green energy
- Sewer: Septic Tank
- Water: Public
- Utilities for property: Electricity Connected, Phone Connected
Community & HOA
Community
- Security: Smoke Detector(s)
- Subdivision: New Harmony
Location
- Region: Defuniak Springs
Financial & listing details
- Price per square foot: $114/sqft
- Tax assessed value: $164,919
- Annual tax amount: $1,043
- Date on market: 4/8/2025
- Cumulative days on market: 247 days
- Listing terms: Conventional,Other
- Electric utility on property: Yes
- Road surface type: Dirt/Clay Road
Estimated market value
Not available
Estimated sales range
Not available
Not available
Price history
Price history
| Date | Event | Price |
|---|---|---|
| 7/28/2025 | Pending sale | $260,000$114/sqft |
Source: | ||
| 6/30/2025 | Price change | $260,000-13.3%$114/sqft |
Source: | ||
| 6/26/2025 | Listed for sale | $299,900$132/sqft |
Source: | ||
| 6/18/2025 | Pending sale | $299,900$132/sqft |
Source: | ||
| 5/19/2025 | Price change | $299,900-7.7%$132/sqft |
Source: | ||
Public tax history
Public tax history
| Year | Property taxes | Tax assessment |
|---|---|---|
| 2024 | $1,043 +22.7% | $123,568 +5.7% |
| 2023 | $850 +8.8% | $116,934 +5.6% |
| 2022 | $781 -0.2% | $110,769 +3.2% |
Find assessor info on the county website
BuyAbility℠ payment
Est. payment
$1,558/mo
Principal & interest
$1265
Property taxes
$202
Home insurance
$91
Climate risks
Neighborhood: 32433
Nearby schools
GreatSchools rating
- 5/10Paxton SchoolGrades: PK-12Distance: 8.5 mi
Schools provided by the listing agent
- Elementary: Paxton
- Middle: Paxton
- High: Paxton
Source: Navarre Area BOR. This data may not be complete. We recommend contacting the local school district to confirm school assignments for this home.
- Loading




