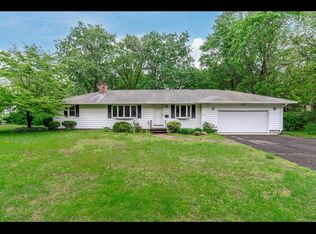Adorable home, convenient location! Roof was stripped and re-shingled in 2017. Well planned space on the main level includes an updated kitchen, appliances new in 2021 now open to a former breezeway creating an extra dining area with breakfast bar and/or mudroom with exterior access to the fenced backyard with patio. Comfortable living room with front Bay picture window, full hallway bath & 3 bedrooms with hardwood flooring complete the first floor. Lower level is now fully finished with a large play/media room, home office/study nook, full bath, and guest area. Full downstairs bathroom offers walk-in tile shower with glass doors and granite seat. New efficient toilet for water savings too.This level has approximately 750SF additional living space to enjoy. The 2 car garage and double-wide driveway offer ample off street parking - great for entertaining. The home is heated with natural gas and has central AC to keep you comfortable in all seasons. Vinyl sided for easy maintenance,
This property is off market, which means it's not currently listed for sale or rent on Zillow. This may be different from what's available on other websites or public sources.
