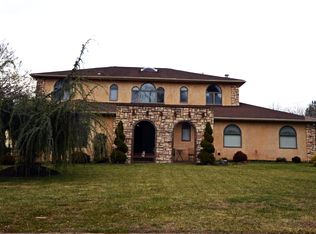Magnificently landscaped custom stucco and stone Mediterranian with 4 oversized bedrooms, a possible 5th bedroom on the main floor, that can be used as a den/study, and 4 full bathrooms! All this in highly coveted Lower Moreland School District! Opulence abounds from the moment you pull up to the circular driveway and enter through the custom double Pella doors. The dramatic two-story foyer with cascading natural light from all the windows greets you and gives way to a spacious kitchen with granite countertops, oversized kitchen island, newer appliances and exterior exhausting fan and hood. Enjoy the large family room with custom built stone fire place. The living space flow is perfect for entertaining! The professionally waterproofed (with transferable lifetime warranty!) and finished basement offers tons of room for entertaining and offers a cedar closet and a full bathroom! The master suite provides a large soaking tub, separate shower and French doors that lead out to your private deck! Coming in from the oversized 2 car side entry garage is a mud room and laundry area with NEWER Whirlpool Duet front loading washer and dryer and matching storage bins. The 2 year old Bradford White hot water heater, 2 separate unit HVAC system and NEWER roof, (with balance of roof warranty!) gutters and downspouts provide the peace of mind you need to make this house your home. Call today to schedule your private tour!!
This property is off market, which means it's not currently listed for sale or rent on Zillow. This may be different from what's available on other websites or public sources.

