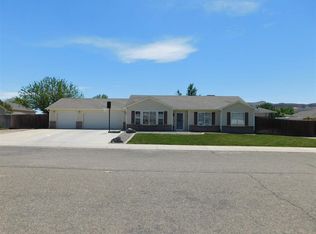Sold for $422,500
$422,500
547 Kaley St, Fruita, CO 81521
3beds
2baths
1,440sqft
Single Family Residence
Built in 2001
9,583.2 Square Feet Lot
$459,800 Zestimate®
$293/sqft
$2,204 Estimated rent
Home value
$459,800
$437,000 - $483,000
$2,204/mo
Zestimate® history
Loading...
Owner options
Explore your selling options
What's special
Pride of ownership is evident inside and out! With updates in 2014 including Hickory cabinets and countertops, Solar panels installed 2018, New roof 2018, LED recessed lighting in 2019, 10 windows and patio door installed in 2019, Portable carport installed 2019, New living room carpet and hardwood flooring installed in 2021, custom entertainment center installed (beetle kill pine) 2023 and fresh interior paint in several rooms. The list goes on and on! WOW! Now let's talk about the welcoming floor plan with the LARGE (21x21) living area offering plenty of space for family and friends to gather. Dining area opens to the covered patio (sun sail included) hot tub, fenced yard, dog run, R.V. parking and room for outdoor fun. All of this situated on a corner lot, backing up to open space/park
Zillow last checked: 8 hours ago
Listing updated: March 28, 2023 at 11:32am
Listed by:
LORI CHESNICK 970-260-0550,
CHESNICK REALTY, LLC
Bought with:
NANCY HARRINGTON
THE REAL ESTATE SHOPPE, INC.
Source: GJARA,MLS#: 20230566
Facts & features
Interior
Bedrooms & bathrooms
- Bedrooms: 3
- Bathrooms: 2
Primary bedroom
- Level: Main
- Dimensions: 14 x 11
Bedroom 2
- Level: Main
- Dimensions: 11 x 10
Bedroom 3
- Level: Main
- Dimensions: 11 x 10
Dining room
- Level: Main
- Dimensions: 10 x 10
Family room
- Dimensions: 0
Kitchen
- Level: Main
- Dimensions: 12 x 10
Laundry
- Level: Main
- Dimensions: 6 x 8
Living room
- Level: Main
- Dimensions: 21 x 21
Heating
- Baseboard, Natural Gas
Cooling
- Evaporative Cooling
Appliances
- Included: Dishwasher, Microwave, Refrigerator
- Laundry: In Mud Room, Washer Hookup, Dryer Hookup
Features
- Ceiling Fan(s), Jetted Tub, Kitchen/Dining Combo, Main Level Primary, Pantry, Sound System, Vaulted Ceiling(s), Walk-In Closet(s), Wired for Sound, Window Treatments, Programmable Thermostat
- Flooring: Carpet, Tile, Wood
- Windows: Window Coverings
- Has fireplace: No
- Fireplace features: None
Interior area
- Total structure area: 1,440
- Total interior livable area: 1,440 sqft
Property
Parking
- Total spaces: 3
- Parking features: Attached, Garage, Garage Door Opener, RV Access/Parking
- Attached garage spaces: 3
Accessibility
- Accessibility features: None
Features
- Levels: One
- Stories: 1
- Patio & porch: Covered, Open, Patio
- Exterior features: Hot Tub/Spa, Sprinkler/Irrigation
- Has spa: Yes
- Fencing: Privacy
Lot
- Size: 9,583 sqft
- Dimensions: 81 x 121
- Features: Landscaped, Sprinkler System
Details
- Additional structures: Outbuilding
- Parcel number: 269720119010
- Zoning description: Res
Construction
Type & style
- Home type: SingleFamily
- Architectural style: Ranch
- Property subtype: Single Family Residence
Materials
- Brick Veneer, Vinyl Siding, Wood Frame
- Foundation: Slab
- Roof: Asphalt,Composition
Condition
- Year built: 2001
- Major remodel year: 2019
Utilities & green energy
- Sewer: Connected
- Water: Public
Green energy
- Energy generation: Solar
Community & neighborhood
Location
- Region: Fruita
- Subdivision: Stone Mountain Est
HOA & financial
HOA
- Has HOA: Yes
- HOA fee: $225 annually
- Services included: Sprinkler
Other
Other facts
- Road surface type: Paved
Price history
| Date | Event | Price |
|---|---|---|
| 3/28/2023 | Sold | $422,500-1.2%$293/sqft |
Source: GJARA #20230566 Report a problem | ||
| 2/15/2023 | Pending sale | $427,500$297/sqft |
Source: GJARA #20230566 Report a problem | ||
| 2/13/2023 | Listed for sale | $427,500+97%$297/sqft |
Source: GJARA #20230566 Report a problem | ||
| 12/4/2015 | Sold | $217,000+14.8%$151/sqft |
Source: GJARA #678495 Report a problem | ||
| 11/19/2013 | Sold | $189,000-5.5%$131/sqft |
Source: GJARA #665906 Report a problem | ||
Public tax history
| Year | Property taxes | Tax assessment |
|---|---|---|
| 2025 | $1,830 +0.5% | $30,140 +15.9% |
| 2024 | $1,820 +10.8% | $26,000 -3.6% |
| 2023 | $1,642 -0.7% | $26,960 +36.2% |
Find assessor info on the county website
Neighborhood: 81521
Nearby schools
GreatSchools rating
- 8/10Loma Elementary SchoolGrades: PK-5Distance: 6 mi
- 6/10Fruita 8/9 SchoolGrades: 8-9Distance: 0.8 mi
- 7/10Fruita Monument High SchoolGrades: 10-12Distance: 0.7 mi
Schools provided by the listing agent
- Elementary: Shelledy
- Middle: Fruita
- High: Fruita Monument
Source: GJARA. This data may not be complete. We recommend contacting the local school district to confirm school assignments for this home.
Get pre-qualified for a loan
At Zillow Home Loans, we can pre-qualify you in as little as 5 minutes with no impact to your credit score.An equal housing lender. NMLS #10287.
