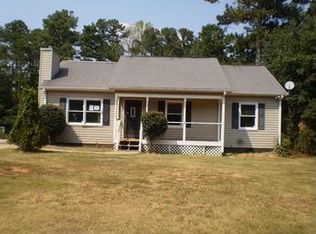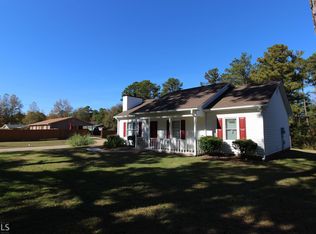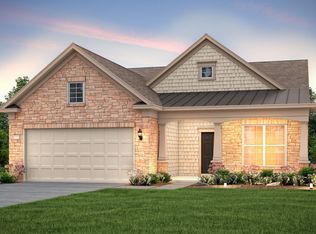Fantastic New Listing in N. Griffin! Fully Immersive 3D Video Tour & Photography Coming Soon! Fully Renovated Kitchen w/ New Cabinets, Countertops, Tile Flooring & Stainless Steel Appliances. Spacious Great Room w/ Vaulted Ceilings & a Wood Burning Fireplace. Adjacent Open Dining Area. 3 Bedrooms & 2 Full Bathrooms. Owner's Suite w/ Private Bath. Guest Bathroom w/ Walk-in Shower, New Sink & Vanity Cabinet. Central A/C 4 Years Old. Washing Machine & Dryer stay w/ the Sale of Property. Open Backyard w/ Fenced Area Perfect for Dogs or Children's Play Area, Large Back Deck & 2 Out Buildings. Easy Commute to McDonough, I-75, Airport & Atlanta! Lots of Shopping & Restaurants Nearby.
This property is off market, which means it's not currently listed for sale or rent on Zillow. This may be different from what's available on other websites or public sources.


