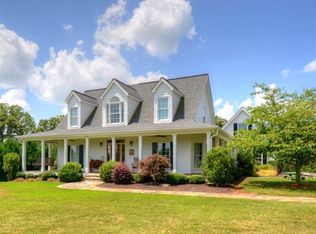Closed
$765,000
547 Jones Rd, Ball Ground, GA 30107
4beds
2,655sqft
Single Family Residence, Residential
Built in 1978
1 Acres Lot
$760,100 Zestimate®
$288/sqft
$2,328 Estimated rent
Home value
$760,100
$714,000 - $813,000
$2,328/mo
Zestimate® history
Loading...
Owner options
Explore your selling options
What's special
Beautifully updated farmhouse-style ranch on a peaceful 1-acre lot, surrounded by rolling horse farms. This 4-bedroom, 3-bathroom home offers a great open layout and two private primary suites—ideal for multigenerational living or extended guest stays. Completely renovated inside and out, including a new detached 3-car garage with epoxy flooring, hot and cold plumbing, utility sink and an unfinished second-story storage area. The chef’s kitchen features quartz countertops, a custom herringbone backsplash, and updated cabinetry. Additional highlights include a new back kitchen/coffee bar, custom laundry room cabinetry, and designer lighting throughout. The main primary suite offers custom shiplap, crown molding, a large custom walk-in closet, and a spa-like en suite with soaking tub, oversized glass shower, and electric towel warmer. Step outside to a new 24’ x 26’ rear deck with extra support for a hot tub and access from two exterior doors. Also additonal screened in porch off the second owners suite. The backyard is enclosed with 4-board fencing and overlooks scenic pastures. The attached garage includes a mini-split HVAC system, making it perfect for an office or home gym. Additional features include a fully encapsulated crawl space with dehumidifier and circulator fans, a recently rebuilt 60-foot concrete driveway with new culvert drainage system, and extensive custom trim work throughout. The home also boasts a feature wall in the entryway and professionally designed landscaping with rock walls and brass low-voltage landscape lighting. A dedicated workshop for hobbyist, large back porch for entertaining, and plenty of outdoor space complete this exceptional property.
Zillow last checked: 8 hours ago
Listing updated: October 03, 2025 at 10:52pm
Listing Provided by:
Bradley Poole,
Compass
Bought with:
Joe Weathers, 358988
Relate Realty
Source: FMLS GA,MLS#: 7624798
Facts & features
Interior
Bedrooms & bathrooms
- Bedrooms: 4
- Bathrooms: 3
- Full bathrooms: 3
- Main level bathrooms: 3
- Main level bedrooms: 4
Primary bedroom
- Features: In-Law Floorplan, Master on Main, Oversized Master
- Level: In-Law Floorplan, Master on Main, Oversized Master
Bedroom
- Features: In-Law Floorplan, Master on Main, Oversized Master
Primary bathroom
- Features: Double Vanity, Separate Tub/Shower, Soaking Tub
Dining room
- Features: Great Room, Open Concept
Kitchen
- Features: Cabinets White, Eat-in Kitchen, Kitchen Island, Stone Counters, View to Family Room
Heating
- Central
Cooling
- Ceiling Fan(s), Central Air
Appliances
- Included: Dishwasher, Electric Cooktop, Microwave
- Laundry: In Hall, Laundry Room, Main Level
Features
- Double Vanity, High Speed Internet, Walk-In Closet(s), Other
- Flooring: Vinyl, Other
- Windows: Double Pane Windows, Insulated Windows
- Basement: Crawl Space
- Has fireplace: No
- Fireplace features: None
- Common walls with other units/homes: No Common Walls
Interior area
- Total structure area: 2,655
- Total interior livable area: 2,655 sqft
- Finished area above ground: 2,655
Property
Parking
- Total spaces: 3
- Parking features: Attached, Garage, Kitchen Level, Parking Pad
- Attached garage spaces: 3
- Has uncovered spaces: Yes
Accessibility
- Accessibility features: None
Features
- Levels: One
- Stories: 1
- Patio & porch: Front Porch, Rear Porch, Side Porch
- Exterior features: Private Yard
- Pool features: None
- Spa features: None
- Fencing: None
- Has view: Yes
- View description: Rural, Trees/Woods
- Waterfront features: None
- Body of water: None
Lot
- Size: 1 Acres
- Dimensions: 61x133x24x319x100x209
- Features: Back Yard, Front Yard, Private, Wooded
Details
- Additional structures: Garage(s), Workshop
- Parcel number: 03N09 047
- Other equipment: None
- Horse amenities: None
Construction
Type & style
- Home type: SingleFamily
- Architectural style: Country,Farmhouse,Traditional
- Property subtype: Single Family Residence, Residential
Materials
- Cement Siding
- Foundation: Block
- Roof: Composition
Condition
- Resale
- New construction: No
- Year built: 1978
Utilities & green energy
- Electric: 110 Volts, 220 Volts
- Sewer: Septic Tank
- Water: Public
- Utilities for property: Cable Available, Electricity Available, Phone Available, Water Available
Green energy
- Energy efficient items: None
- Energy generation: None
Community & neighborhood
Security
- Security features: Carbon Monoxide Detector(s), Closed Circuit Camera(s), Smoke Detector(s)
Community
- Community features: None
Location
- Region: Ball Ground
- Subdivision: None
Other
Other facts
- Road surface type: Paved
Price history
| Date | Event | Price |
|---|---|---|
| 9/29/2025 | Sold | $765,000-4.4%$288/sqft |
Source: | ||
| 8/18/2025 | Pending sale | $799,900$301/sqft |
Source: | ||
| 8/1/2025 | Listed for sale | $799,900+56.8%$301/sqft |
Source: | ||
| 12/15/2022 | Sold | $510,000-3.8%$192/sqft |
Source: Public Record Report a problem | ||
| 12/9/2022 | Pending sale | $530,000$200/sqft |
Source: | ||
Public tax history
| Year | Property taxes | Tax assessment |
|---|---|---|
| 2025 | $1,685 -7.5% | $234,044 +12.9% |
| 2024 | $1,821 -66% | $207,304 +0.9% |
| 2023 | $5,362 +299.3% | $205,444 +272.3% |
Find assessor info on the county website
Neighborhood: 30107
Nearby schools
GreatSchools rating
- 9/10Macedonia Elementary SchoolGrades: PK-5Distance: 1.9 mi
- 7/10Creekland Middle SchoolGrades: 6-8Distance: 3 mi
- 9/10Creekview High SchoolGrades: 9-12Distance: 2.9 mi
Schools provided by the listing agent
- Elementary: Macedonia
- Middle: Creekland - Cherokee
- High: Creekview
Source: FMLS GA. This data may not be complete. We recommend contacting the local school district to confirm school assignments for this home.
Get a cash offer in 3 minutes
Find out how much your home could sell for in as little as 3 minutes with a no-obligation cash offer.
Estimated market value$760,100
Get a cash offer in 3 minutes
Find out how much your home could sell for in as little as 3 minutes with a no-obligation cash offer.
Estimated market value
$760,100
