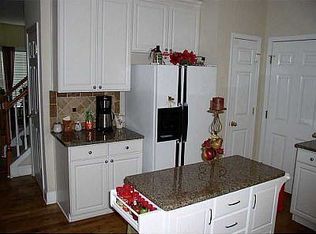Closed
$499,000
547 Holland Rd, Powder Springs, GA 30127
5beds
3,196sqft
Single Family Residence, Residential
Built in 2002
0.46 Acres Lot
$488,400 Zestimate®
$156/sqft
$2,843 Estimated rent
Home value
$488,400
$449,000 - $532,000
$2,843/mo
Zestimate® history
Loading...
Owner options
Explore your selling options
What's special
Welcome Home! As you enter this immaculately kept home, you will be greeted by gleaming hardwood floors and vaulted ceilings. This and the brick fireplace will have you feeling at home immediately. On the other side of the double sided fireplace is a bright and open kitchen which features top of the line granite countertops, glass tile backsplash, and an Island. Just behind the kitchen, you will step into the sunroom with an abundance of windows allowing light to pour in. Additionally on the main level, you will find the Primary bedroom with a walk in closet and Ensuite bathroom, which features a double vanity, shower and soaking tub. On the other side of the Family room, there are 2 secondary bedrooms and a full bathroom. That's not all though, take the stairs and check out the full finished basement, loaded with a complete kitchen with bar, pool table, 2 large bedrooms and a full bathroom. This home would be a perfect fit for a large family or multigenerational living. Roof and water heater are 6 yrs old. Basement HVAC 3 yrs old
Zillow last checked: 8 hours ago
Listing updated: August 30, 2024 at 10:52pm
Listing Provided by:
DeeAnn Sturdivant,
Elite Realtors, LLC 706-937-4663
Bought with:
Niki Faith, 382727
Atlanta Communities
Source: FMLS GA,MLS#: 7428571
Facts & features
Interior
Bedrooms & bathrooms
- Bedrooms: 5
- Bathrooms: 3
- Full bathrooms: 3
- Main level bathrooms: 2
- Main level bedrooms: 3
Primary bedroom
- Features: Master on Main, Roommate Floor Plan
- Level: Master on Main, Roommate Floor Plan
Bedroom
- Features: Master on Main, Roommate Floor Plan
Primary bathroom
- Features: Double Vanity, Separate Tub/Shower, Soaking Tub
Dining room
- Features: Open Concept
Kitchen
- Features: Cabinets White, Eat-in Kitchen, Kitchen Island, Pantry, Stone Counters, View to Family Room
Heating
- Central, Forced Air, Natural Gas
Cooling
- Ceiling Fan(s), Central Air, Zoned
Appliances
- Included: Dishwasher, Disposal, Gas Oven, Gas Range, Microwave, Refrigerator
- Laundry: Laundry Room, Main Level
Features
- Double Vanity, High Ceilings 10 ft Main, High Speed Internet, Recessed Lighting, Walk-In Closet(s)
- Flooring: Carpet, Hardwood, Laminate, Vinyl
- Windows: Insulated Windows
- Basement: Daylight,Exterior Entry,Finished,Finished Bath,Full,Interior Entry
- Attic: Pull Down Stairs
- Number of fireplaces: 1
- Fireplace features: Double Sided, Factory Built, Family Room, Gas Starter
- Common walls with other units/homes: No Common Walls
Interior area
- Total structure area: 3,196
- Total interior livable area: 3,196 sqft
- Finished area above ground: 1,776
- Finished area below ground: 1,420
Property
Parking
- Total spaces: 2
- Parking features: Attached, Driveway, Garage, Garage Door Opener, Garage Faces Side, Kitchen Level, Level Driveway
- Attached garage spaces: 2
- Has uncovered spaces: Yes
Accessibility
- Accessibility features: None
Features
- Levels: Two
- Stories: 2
- Patio & porch: Deck
- Exterior features: Rear Stairs, Other, No Dock
- Pool features: None
- Spa features: None
- Fencing: Back Yard,Fenced,Wood
- Has view: Yes
- View description: Neighborhood
- Waterfront features: None
- Body of water: None
Lot
- Size: 0.46 Acres
- Features: Back Yard, Landscaped
Details
- Additional structures: Outbuilding
- Parcel number: 20030100980
- Other equipment: None
- Horse amenities: None
Construction
Type & style
- Home type: SingleFamily
- Architectural style: Craftsman
- Property subtype: Single Family Residence, Residential
Materials
- Vinyl Siding
- Foundation: Concrete Perimeter
- Roof: Composition
Condition
- Resale
- New construction: No
- Year built: 2002
Utilities & green energy
- Electric: 110 Volts, 220 Volts
- Sewer: Public Sewer
- Water: Public
- Utilities for property: Cable Available, Phone Available, Underground Utilities
Green energy
- Energy efficient items: None
- Energy generation: None
Community & neighborhood
Security
- Security features: Fire Alarm, Security System Owned, Smoke Detector(s)
Community
- Community features: Homeowners Assoc, Street Lights
Location
- Region: Powder Springs
- Subdivision: Holland Woods
HOA & financial
HOA
- Has HOA: Yes
- HOA fee: $120 annually
Other
Other facts
- Road surface type: Asphalt
Price history
| Date | Event | Price |
|---|---|---|
| 8/28/2024 | Sold | $499,000$156/sqft |
Source: | ||
| 8/11/2024 | Price change | $499,000-5%$156/sqft |
Source: | ||
| 7/31/2024 | Listed for sale | $525,000+69.4%$164/sqft |
Source: | ||
| 6/6/2018 | Sold | $310,000+1.6%$97/sqft |
Source: | ||
| 5/7/2018 | Pending sale | $305,000$95/sqft |
Source: EXP Realty LLC #6003972 Report a problem | ||
Public tax history
| Year | Property taxes | Tax assessment |
|---|---|---|
| 2024 | $4,375 +14.2% | $172,384 |
| 2023 | $3,832 +14.5% | $172,384 +39.1% |
| 2022 | $3,347 | $123,924 |
Find assessor info on the county website
Neighborhood: 30127
Nearby schools
GreatSchools rating
- 7/10Vaughan Elementary SchoolGrades: PK-5Distance: 0.9 mi
- 8/10Lost Mountain Middle SchoolGrades: 6-8Distance: 1.3 mi
- 9/10Harrison High SchoolGrades: 9-12Distance: 1.6 mi
Schools provided by the listing agent
- Elementary: Vaughan
- Middle: Lost Mountain
- High: Harrison
Source: FMLS GA. This data may not be complete. We recommend contacting the local school district to confirm school assignments for this home.
Get a cash offer in 3 minutes
Find out how much your home could sell for in as little as 3 minutes with a no-obligation cash offer.
Estimated market value$488,400
Get a cash offer in 3 minutes
Find out how much your home could sell for in as little as 3 minutes with a no-obligation cash offer.
Estimated market value
$488,400
