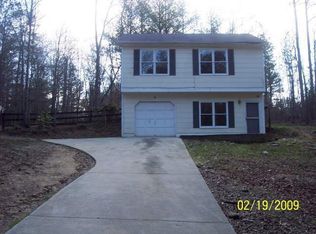Closed
$579,900
547 Ellington Rd, Oxford, GA 30054
4beds
3,312sqft
Single Family Residence
Built in 2016
5.4 Acres Lot
$582,000 Zestimate®
$175/sqft
$3,037 Estimated rent
Home value
$582,000
$553,000 - $617,000
$3,037/mo
Zestimate® history
Loading...
Owner options
Explore your selling options
What's special
Welcome to your next home! This beautiful 2-story, craftsman-style residence offers the perfect blend of space, style and serenity. Nestled on over 5 private acres, this 4 bedroom home features a spacious bonus room, dedicated office and an unfinished basement ready for your personal touch. Inside you will find high ceilings and rich details throughout, including granite countertops and abundant closet space- highlighted by a massive primary closet that's sure to impress. The layout flows seamlessly, ideal for entertaining and everyday living. Whether you're enjoying quiet evenings on the porch, working from your private home office, or dreaming up plans for the basement, this home checks all the boxes. Plenty of space, modern finishes and peaceful surroundings. Home was built in 2016, roof and water heater were both replaced in 2023.
Zillow last checked: 8 hours ago
Listing updated: July 01, 2025 at 01:22pm
Listed by:
Michelle Tilson 404-606-9319,
Self Property Advisors
Bought with:
Kayla Clack, 378937
Morris Realty Co LLC
Source: GAMLS,MLS#: 10509738
Facts & features
Interior
Bedrooms & bathrooms
- Bedrooms: 4
- Bathrooms: 3
- Full bathrooms: 2
- 1/2 bathrooms: 1
- Main level bathrooms: 1
- Main level bedrooms: 1
Dining room
- Features: Separate Room
Kitchen
- Features: Breakfast Bar
Heating
- Central, Electric
Cooling
- Central Air, Electric
Appliances
- Included: Cooktop, Dishwasher, Microwave, Oven, Refrigerator
- Laundry: In Hall
Features
- Double Vanity, High Ceilings, Master On Main Level, Separate Shower, Entrance Foyer, Walk-In Closet(s)
- Flooring: Laminate
- Basement: Unfinished
- Number of fireplaces: 1
- Fireplace features: Living Room
Interior area
- Total structure area: 3,312
- Total interior livable area: 3,312 sqft
- Finished area above ground: 3,312
- Finished area below ground: 0
Property
Parking
- Parking features: Attached, Garage
- Has attached garage: Yes
Features
- Levels: Two
- Stories: 2
Lot
- Size: 5.40 Acres
- Features: Private, Sloped
Details
- Parcel number: 0057000000026000
Construction
Type & style
- Home type: SingleFamily
- Architectural style: Craftsman
- Property subtype: Single Family Residence
Materials
- Concrete
- Roof: Composition
Condition
- Resale
- New construction: No
- Year built: 2016
Utilities & green energy
- Sewer: Septic Tank
- Water: Public
- Utilities for property: Electricity Available, High Speed Internet, Water Available
Community & neighborhood
Community
- Community features: None
Location
- Region: Oxford
- Subdivision: Baby Farms
Other
Other facts
- Listing agreement: Exclusive Right To Sell
- Listing terms: Cash,Conventional,FHA,VA Loan
Price history
| Date | Event | Price |
|---|---|---|
| 6/30/2025 | Sold | $579,900$175/sqft |
Source: | ||
| 6/5/2025 | Pending sale | $579,900$175/sqft |
Source: | ||
| 5/1/2025 | Listed for sale | $579,900$175/sqft |
Source: | ||
Public tax history
| Year | Property taxes | Tax assessment |
|---|---|---|
| 2024 | $5,804 -3.3% | $233,240 -1.6% |
| 2023 | $6,004 +18.4% | $237,040 +35.9% |
| 2022 | $5,069 +2.4% | $174,400 +6.9% |
Find assessor info on the county website
Neighborhood: 30054
Nearby schools
GreatSchools rating
- 3/10Flint Hill Elementary SchoolGrades: PK-5Distance: 3.8 mi
- 4/10Cousins Middle SchoolGrades: 6-8Distance: 6.3 mi
- 3/10Newton High SchoolGrades: 9-12Distance: 8.1 mi
Schools provided by the listing agent
- Elementary: Flint Hill
- Middle: Cousins
- High: Newton
Source: GAMLS. This data may not be complete. We recommend contacting the local school district to confirm school assignments for this home.

Get pre-qualified for a loan
At Zillow Home Loans, we can pre-qualify you in as little as 5 minutes with no impact to your credit score.An equal housing lender. NMLS #10287.
