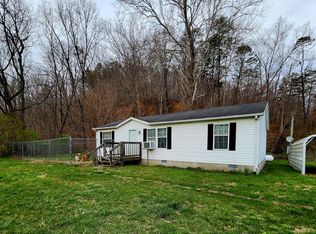Sold for $302,000
$302,000
547 Dog Trot Rd, Frenchburg, KY 40322
3beds
1,800sqft
Single Family Residence
Built in 1986
7 Acres Lot
$322,900 Zestimate®
$168/sqft
$1,738 Estimated rent
Home value
$322,900
$304,000 - $346,000
$1,738/mo
Zestimate® history
Loading...
Owner options
Explore your selling options
What's special
7 ACRES in a Great Country Setting!! Don't miss this 1800+Sq. ft. Home, 4-Bent horse Barn with hay sheds, Detached Garage, 2 ponds (one with nice dock) and Mobile Home hook-up. Ranch Home offers Nice Living Room with crown molding, spacious Den, Beautiful Kitchen, cherry cabinetry and Island bar, stainless appliances that stay, and dining area, 3 large Bedrooms, 2 Bathrooms, separate huge laundry room, large covered Deck and big front porch to view sunset on 7+/- Acres. This home offers your own private pond, dock and decking plus a great roofed gazebo for cookouts AND entertaining..... Additional acreage may be available. CALL today to SEE.
Zillow last checked: 8 hours ago
Listing updated: August 27, 2025 at 08:45am
Listed by:
Brenda G Murphy 859-404-4117,
Murphy Realty Group
Bought with:
Stephanie Lipstreu, 266853
Kassie & Associates
Source: Imagine MLS,MLS#: 23008764
Facts & features
Interior
Bedrooms & bathrooms
- Bedrooms: 3
- Bathrooms: 2
- Full bathrooms: 2
Primary bedroom
- Level: First
Bedroom 1
- Level: First
Bedroom 2
- Level: First
Bathroom 1
- Description: Full Bath
- Level: First
Bathroom 2
- Description: Full Bath
- Level: First
Den
- Level: First
Living room
- Level: First
Living room
- Level: First
Living room
- Level: First
Utility room
- Level: First
Heating
- Forced Air, Propane Tank Leased
Cooling
- Electric
Appliances
- Included: Dishwasher, Gas Range, Microwave
- Laundry: Electric Dryer Hookup, Washer Hookup
Features
- Ceiling Fan(s)
- Flooring: Hardwood, Tile
- Windows: Insulated Windows, Blinds
- Has basement: No
- Has fireplace: Yes
- Fireplace features: Gas Log, Propane
Interior area
- Total structure area: 1,800
- Total interior livable area: 1,800 sqft
- Finished area above ground: 1,800
- Finished area below ground: 0
Property
Parking
- Parking features: Detached Garage, Driveway
- Has garage: Yes
- Has uncovered spaces: Yes
Features
- Levels: One
- Patio & porch: Deck
- Has view: Yes
- View description: Rural, Trees/Woods
Lot
- Size: 7 Acres
Details
- Additional structures: Barn(s)
- Parcel number: 0918A
- Horses can be raised: Yes
Construction
Type & style
- Home type: SingleFamily
- Architectural style: Ranch
- Property subtype: Single Family Residence
Materials
- Vinyl Siding
- Foundation: Block
- Roof: Metal
Condition
- New construction: No
- Year built: 1986
Utilities & green energy
- Sewer: Septic Tank
- Water: Public
Community & neighborhood
Location
- Region: Frenchburg
- Subdivision: Rural
Price history
| Date | Event | Price |
|---|---|---|
| 8/8/2023 | Sold | $302,000+0.8%$168/sqft |
Source: | ||
| 6/1/2023 | Contingent | $299,500$166/sqft |
Source: | ||
| 5/15/2023 | Listed for sale | $299,500$166/sqft |
Source: | ||
| 3/13/2023 | Listing removed | $299,500$166/sqft |
Source: | ||
| 2/23/2023 | Listed for sale | $299,500+11.3%$166/sqft |
Source: | ||
Public tax history
| Year | Property taxes | Tax assessment |
|---|---|---|
| 2022 | $1,759 +1.6% | $140,080 |
| 2021 | $1,731 -3.1% | $140,080 |
| 2020 | $1,786 +1.9% | $140,080 |
Find assessor info on the county website
Neighborhood: 40322
Nearby schools
GreatSchools rating
- NAMenifee Elementary SchoolGrades: PK-8Distance: 3.7 mi
- 2/10Menifee County High SchoolGrades: 9-12Distance: 3.7 mi
Schools provided by the listing agent
- Elementary: Menifee Co
- Middle: Menifee Co
- High: Menifee Co
Source: Imagine MLS. This data may not be complete. We recommend contacting the local school district to confirm school assignments for this home.

Get pre-qualified for a loan
At Zillow Home Loans, we can pre-qualify you in as little as 5 minutes with no impact to your credit score.An equal housing lender. NMLS #10287.
