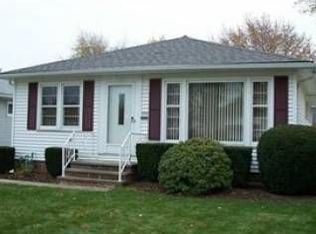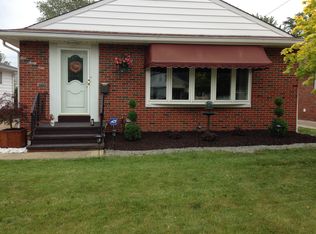Sold for $225,000
$225,000
547 Dickerson Rd, Willowick, OH 44095
3beds
1,394sqft
Single Family Residence
Built in 1956
7,261.45 Square Feet Lot
$211,500 Zestimate®
$161/sqft
$1,672 Estimated rent
Home value
$211,500
$197,000 - $226,000
$1,672/mo
Zestimate® history
Loading...
Owner options
Explore your selling options
What's special
Welcome home to this well-maintained 3-bedroom, 2-bath ranch in the heart of Willowick! Step into a spacious living room filled with natural light from a large picture window. The updated eat-in kitchen features stylish tile backsplash, modern cabinetry, stainless steel appliances, and an adjoining dining area perfect for entertaining.
All three bedrooms are generously sized, including one with direct access to the rear deck and fenced backyard—ideal for outdoor relaxation. The lower level, professionally waterproofed in 2013, offers a finished recreation room perfect for a theater, playroom, or home gym, plus a dedicated laundry/utility space.
Enjoy the convenience of an oversized 2-car detached garage and a fully fenced yard. Located close to parks, schools, restaurants, and shopping, this home offers both comfort and convenience—don’t miss it!
Zillow last checked: 8 hours ago
Listing updated: June 02, 2025 at 10:48am
Listing Provided by:
Lisa K Sisko 440-655-6879 lauren@lisasiskoteam.com,
Keller Williams Greater Metropolitan,
Lauren Liberatore 440-655-6879,
Keller Williams Greater Metropolitan
Bought with:
Edward Haynes, 2020004710
Berkshire Hathaway HomeServices Professional Realty
Source: MLS Now,MLS#: 5110006 Originating MLS: Akron Cleveland Association of REALTORS
Originating MLS: Akron Cleveland Association of REALTORS
Facts & features
Interior
Bedrooms & bathrooms
- Bedrooms: 3
- Bathrooms: 2
- Full bathrooms: 2
- Main level bathrooms: 1
- Main level bedrooms: 2
Bedroom
- Level: First
- Dimensions: 13 x 11
Bedroom
- Level: First
- Dimensions: 13 x 11
Bedroom
- Level: First
- Dimensions: 10 x 10
Eat in kitchen
- Level: First
- Dimensions: 18 x 10
Laundry
- Level: Lower
- Dimensions: 15 x 13
Living room
- Level: First
- Dimensions: 17 x 15
Recreation
- Level: Lower
- Dimensions: 28 x 12
Heating
- Forced Air, Gas
Cooling
- Central Air
Appliances
- Included: Dryer, Dishwasher, Range, Refrigerator, Washer
- Laundry: Lower Level
Features
- Basement: Full,Partially Finished
- Has fireplace: No
- Fireplace features: None
Interior area
- Total structure area: 1,394
- Total interior livable area: 1,394 sqft
- Finished area above ground: 1,064
- Finished area below ground: 330
Property
Parking
- Total spaces: 2
- Parking features: Driveway, Detached, Garage
- Garage spaces: 2
Features
- Levels: Two
- Stories: 2
- Patio & porch: Deck
Lot
- Size: 7,261 sqft
- Features: Back Yard
Details
- Parcel number: 28A043F000670
- Special conditions: Standard
Construction
Type & style
- Home type: SingleFamily
- Architectural style: Ranch
- Property subtype: Single Family Residence
Materials
- Vinyl Siding
- Roof: Asphalt,Fiberglass
Condition
- Year built: 1956
Details
- Warranty included: Yes
Utilities & green energy
- Sewer: Public Sewer
- Water: Public
Community & neighborhood
Location
- Region: Willowick
- Subdivision: Bayridge Sub
Other
Other facts
- Listing terms: Cash,Conventional,FHA,VA Loan
Price history
| Date | Event | Price |
|---|---|---|
| 6/2/2025 | Sold | $225,000+7.1%$161/sqft |
Source: | ||
| 4/14/2025 | Pending sale | $210,000$151/sqft |
Source: | ||
| 4/11/2025 | Listed for sale | $210,000$151/sqft |
Source: | ||
Public tax history
| Year | Property taxes | Tax assessment |
|---|---|---|
| 2024 | $3,911 +8.9% | $61,450 +44.6% |
| 2023 | $3,593 +5.4% | $42,510 |
| 2022 | $3,408 -3.5% | $42,510 |
Find assessor info on the county website
Neighborhood: 44095
Nearby schools
GreatSchools rating
- 4/10Royalview Elementary SchoolGrades: K-5Distance: 0.4 mi
- 6/10Willowick Middle SchoolGrades: 6-8Distance: 0.4 mi
- 4/10North High SchoolGrades: 9-12Distance: 1.2 mi
Schools provided by the listing agent
- District: Willoughby-Eastlake - 4309
Source: MLS Now. This data may not be complete. We recommend contacting the local school district to confirm school assignments for this home.

Get pre-qualified for a loan
At Zillow Home Loans, we can pre-qualify you in as little as 5 minutes with no impact to your credit score.An equal housing lender. NMLS #10287.

