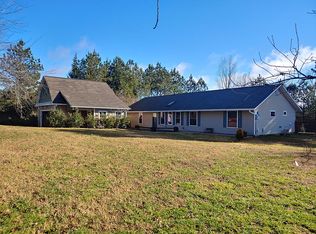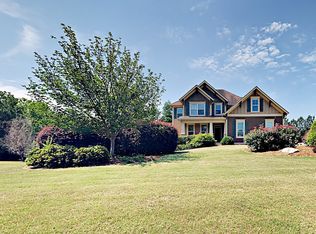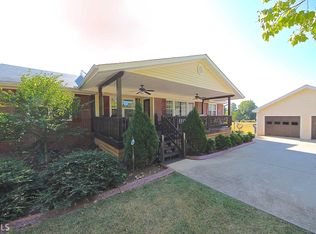The Darling Crawford Cottage on peaceful country setting less than 5 minutes from downtown Senoia. Well-maintained 3 bedrooms 1 bath, kitchen, living/dining room with vaulted ceilings laundry room. Front porch & back deck overlooks pastures. quiet setting, views from sunrise to sunset. Fenced yard with outbuilding & Hay shed for storage. Get away from the noise with a weekend retreat, full time home or a telecommuters dream! Unique opportunity to purchase neighboring properties: 2.89 acre building lot MLS# and additional home on 1.6 acres at 523 Crawford Rd. Potential of owning 6.38 acres. Use for income property, multi generational living or recreational retreat. Board your horses. Cottage has been a permanent residence, successful rental and AirBnB. Seller will provide 1 year Old Republic Home Warranty to include all appliances. All appliances to remain with property. Calling for offers by Nov 3rd, see private remarks. Owner/Agent. Seller offering bulk price of $410K for all 3 properties. 2019-12-05
This property is off market, which means it's not currently listed for sale or rent on Zillow. This may be different from what's available on other websites or public sources.


