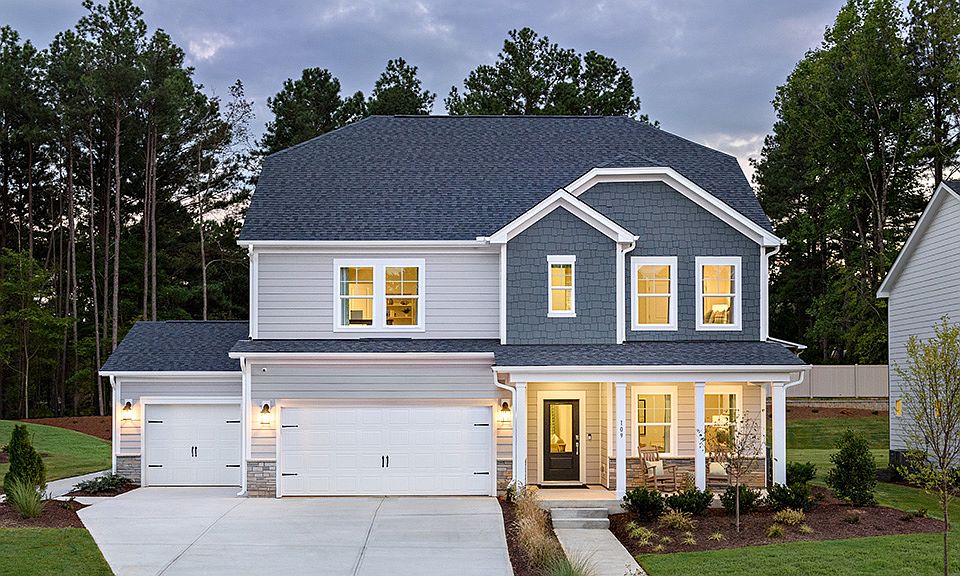Welcome to the Ashford at 547 Claftin Street in Hickory Grove! This two-story, open-concept floor plan is designed for modern living, featuring a gourmet kitchen with an eat-at island and a casual breakfast area that flows effortlessly into a spacious great room. A convenient first-floor bedroom with an ensuite bath is perfect for guests or multigenerational living. Thoughtful details like hardwood stair treads, open rails, and a mudroom bench add style and function throughout. Upstairs, you'll find a versatile loft, three secondary bedrooms, a shared full bathroom, and a spacious primary suite with a beautifully designed bath and generous closet space. Located near Sanford, Hickory Grove offers access to top-rated Lee County schools and nearby universities, plus the charm of boutique shopping, dining, and outdoor fun - making it a vibrant, well-rounded place to call home. Additional highlights include: main floor bedroom with an attached bathroom, oversized shower in the primary bathroom, additional sink in bath 2, additional windows in the great room, and tray ceiling in the primary suite. Photos are for representative purposes only. MLS#751448
New construction
$424,999
547 Claftin St, Sanford, NC 27330
5beds
2,700sqft
Single Family Residence
Built in 2025
10,118.99 Square Feet Lot
$-- Zestimate®
$157/sqft
$70/mo HOA
What's special
Versatile loftEat-at islandGourmet kitchenHardwood stair treadsCasual breakfast areaMudroom benchGenerous closet space
Call: (910) 773-5974
- 14 days |
- 29 |
- 5 |
Zillow last checked: 7 hours ago
Listing updated: October 07, 2025 at 11:19am
Listed by:
KEILA KARNSUND,
TAYLOR MORRISON OF THE CAROLINAS
Source: LPRMLS,MLS#: 751448 Originating MLS: Longleaf Pine Realtors
Originating MLS: Longleaf Pine Realtors
Travel times
Schedule tour
Select your preferred tour type — either in-person or real-time video tour — then discuss available options with the builder representative you're connected with.
Facts & features
Interior
Bedrooms & bathrooms
- Bedrooms: 5
- Bathrooms: 4
- Full bathrooms: 3
- 1/2 bathrooms: 1
Heating
- Electric, Forced Air, Gas, Zoned
Cooling
- Central Air
Appliances
- Included: Dishwasher, Electric Water Heater, Gas Range, Range
- Laundry: In Unit, Upper Level
Features
- Breakfast Area, Bathtub, Tray Ceiling(s), Coffered Ceiling(s), Double Vanity, Entrance Foyer, Eat-in Kitchen, Great Room, Kitchen Island, Kitchen/Dining Combo, Loft, Living/Dining Room, Bath in Primary Bedroom, Open Concept, Open Floorplan, Other, Pantry, Quartz Counters, See Remarks, Shower Only, Separate Shower
- Flooring: Laminate, Tile, Carpet
- Basement: None
- Has fireplace: No
- Fireplace features: None
Interior area
- Total interior livable area: 2,700 sqft
Property
Parking
- Total spaces: 2
- Parking features: Attached, Garage, Garage Door Opener
- Attached garage spaces: 2
Features
- Patio & porch: Front Porch, Patio, Porch
- Exterior features: Other, Porch, Patio, Rain Gutters
Lot
- Size: 10,118.99 Square Feet
- Features: < 1/4 Acre, Interior Lot
Details
- Special conditions: Standard
Construction
Type & style
- Home type: SingleFamily
- Architectural style: Craftsman
- Property subtype: Single Family Residence
Materials
- Brick, Fiber Cement
Condition
- New Construction
- New construction: Yes
- Year built: 2025
Details
- Builder name: Taylor Morrison
- Warranty included: Yes
Utilities & green energy
- Sewer: Public Sewer
- Water: Public
Community & HOA
Community
- Features: Street Lights, Sidewalks
- Subdivision: Hickory Grove
HOA
- Has HOA: Yes
- HOA fee: $70 monthly
- HOA name: Hickory Grove
Location
- Region: Sanford
Financial & listing details
- Price per square foot: $157/sqft
- Date on market: 10/7/2025
- Listing terms: Cash,Conventional,FHA,Other,VA Loan
- Inclusions: NA
- Exclusions: NA
- Ownership: Less than a year
- Road surface type: Paved
About the community
Playground
Discover spacious new homes at Hickory Grove in charming Sanford, NC-where open-concept living and small-town character are just two reasons you'll love it here. Located near US-1 and US-501, this community offers easy access to Raleigh, Fort Bragg and nearby parks, trails and farms. Choose from 2-story, single-family homes with flexible floor plans. Students can thrive at top-rated Lee County Schools, while everyone can enjoy outdoor adventures, local agri-tourism and vibrant community events all around your new community.
Find more reasons to love our new homes for sale in Sanford, NC, below.
Source: Taylor Morrison

