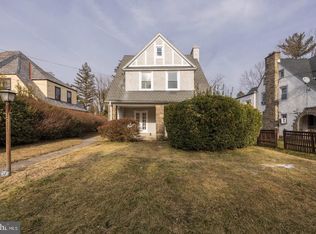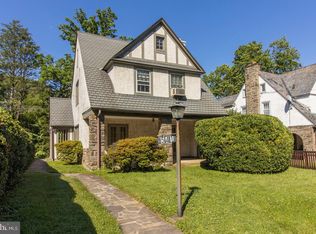Welcome home! This move-in ready home has been meticulously cared for and updated with lots of amenities. As you walk into the home through the hand-crafted wooden door, there is a welcoming living room with hardwood floors, a stone fireplace, and two entrances onto the front patio. The spacious dining room is well-suited for a large table for entertaining. The kitchen was just remodeled and includes a granite countertop, backsplash, gas cooktop with double ovens, microwave, and refrigerator. There is also a half-bath on the entry-level. Downstairs is the laundry area, a half-bath, a rec room and a garage that’s been converted into a spa retreat. The garage doors have unique floor-to-ceiling windows that provide a tranquil view of the outside yard while relaxing in the hot tub, but offer privacy from outside looking in. Upstairs on the second level is the owner’s suite, two full baths, and two bedrooms. The third level is complete with a bedroom and another full bath. There's a large yard for playing and entertaining on the outdoor deck or sitting around the firepit and plenty of parking for guests! Close to public transportation, parks, and a library, this home has it all! Make your appointment to tour this beautiful home ... it won't last long!
This property is off market, which means it's not currently listed for sale or rent on Zillow. This may be different from what's available on other websites or public sources.



