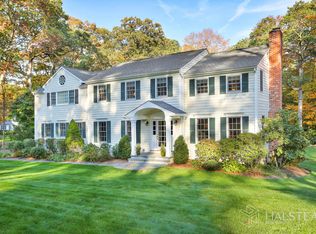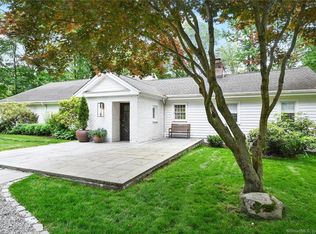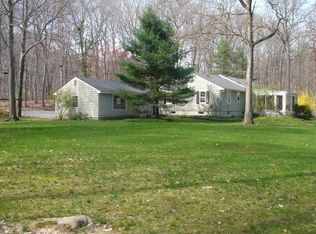Sold for $1,660,000
$1,660,000
547 Cheese Spring Road, New Canaan, CT 06840
5beds
3,574sqft
Single Family Residence
Built in 1966
2.18 Acres Lot
$2,036,500 Zestimate®
$464/sqft
$7,350 Estimated rent
Home value
$2,036,500
$1.89M - $2.22M
$7,350/mo
Zestimate® history
Loading...
Owner options
Explore your selling options
What's special
The beautiful circular drive welcomes you to this 5 bed/3.5 bath updated colonial sitting on over 2 landscaped acres with a separate 3+ car barn. Beautifully renovated with spacious light filled rooms, a great floor plan, hardwood floors, 2 fireplaces, a stunning gourmet eat-in kitchen with granite countertops & high end appliances. A first floor laundry and mud room is ideal for todays active lifestyle. Upstairs highlights include a large primary bedroom suite with walk-in closet & new spa like bath w/glass shower and soaking tub, 4 additional bedrooms, 2 baths and a walk in cedar closet complete the second floor. The updated lower level family room with fireplace offers additional flexible living space with access to the 2 car garage. Hardie plank siding, new garage doors, new central AC, Kit & Bath renovations are but a few of the recent improvements. Move right in to this truly special home! Swing set included!
Zillow last checked: 8 hours ago
Listing updated: July 09, 2024 at 08:17pm
Listed by:
Elizabeth W. Rowley 203-979-3440,
Connecticut Homes & Estates 203-979-3440
Bought with:
Wendy Ryan, RES.0790229
William Raveis Real Estate
Source: Smart MLS,MLS#: 170546031
Facts & features
Interior
Bedrooms & bathrooms
- Bedrooms: 5
- Bathrooms: 4
- Full bathrooms: 3
- 1/2 bathrooms: 1
Primary bedroom
- Features: Full Bath, Hardwood Floor, Walk-In Closet(s)
- Level: Upper
- Area: 280 Square Feet
- Dimensions: 14 x 20
Bedroom
- Features: Hardwood Floor
- Level: Upper
- Area: 182 Square Feet
- Dimensions: 13 x 14
Bedroom
- Features: Hardwood Floor
- Level: Upper
- Area: 196 Square Feet
- Dimensions: 14 x 14
Bedroom
- Features: Full Bath, Hardwood Floor
- Level: Upper
- Area: 143 Square Feet
- Dimensions: 11 x 13
Bedroom
- Features: Hardwood Floor
- Level: Upper
- Area: 81 Square Feet
- Dimensions: 9 x 9
Dining room
- Features: Hardwood Floor
- Level: Main
- Area: 231 Square Feet
- Dimensions: 11 x 21
Family room
- Features: Hardwood Floor, Skylight
- Level: Main
- Area: 252 Square Feet
- Dimensions: 12 x 21
Kitchen
- Features: Built-in Features, Dry Bar, Granite Counters, Kitchen Island, Limestone Floor, Tile Floor
- Level: Main
- Area: 320 Square Feet
- Dimensions: 10 x 32
Library
- Features: Bookcases, Hardwood Floor
- Level: Main
- Area: 117 Square Feet
- Dimensions: 9 x 13
Living room
- Features: Bay/Bow Window, Fireplace, French Doors, Hardwood Floor
- Level: Main
- Area: 308 Square Feet
- Dimensions: 14 x 22
Office
- Level: Main
- Area: 120 Square Feet
- Dimensions: 10 x 12
Rec play room
- Features: Built-in Features, Fireplace, Wall/Wall Carpet
- Level: Lower
- Area: 792 Square Feet
- Dimensions: 22 x 36
Heating
- Baseboard, Hot Water, Oil
Cooling
- Central Air
Appliances
- Included: Gas Range, Microwave, Range Hood, Subzero, Dishwasher, Washer, Dryer, Wine Cooler, Water Heater
- Laundry: Main Level, Mud Room
Features
- Entrance Foyer, Smart Thermostat
- Basement: Full,Finished
- Attic: Pull Down Stairs
- Number of fireplaces: 2
Interior area
- Total structure area: 3,574
- Total interior livable area: 3,574 sqft
- Finished area above ground: 2,974
- Finished area below ground: 600
Property
Parking
- Total spaces: 5
- Parking features: Attached, Detached, Garage Door Opener, Private, Circular Driveway, Asphalt
- Attached garage spaces: 5
- Has uncovered spaces: Yes
Features
- Patio & porch: Deck
- Fencing: Electric
Lot
- Size: 2.18 Acres
- Features: Dry, Cleared, Level
Details
- Additional structures: Barn(s)
- Parcel number: 188373
- Zoning: 2AC
- Other equipment: Generator, Generator Ready
Construction
Type & style
- Home type: SingleFamily
- Architectural style: Colonial
- Property subtype: Single Family Residence
Materials
- HardiPlank Type
- Foundation: Block
- Roof: Asphalt
Condition
- New construction: No
- Year built: 1966
Utilities & green energy
- Sewer: Septic Tank
- Water: Well
Community & neighborhood
Security
- Security features: Security System
Community
- Community features: Library, Paddle Tennis, Park, Playground, Private School(s), Pool, Public Rec Facilities, Tennis Court(s)
Location
- Region: New Canaan
Price history
| Date | Event | Price |
|---|---|---|
| 4/10/2023 | Sold | $1,660,000+4.1%$464/sqft |
Source: | ||
| 3/17/2023 | Contingent | $1,595,000$446/sqft |
Source: | ||
| 2/9/2023 | Listed for sale | $1,595,000+59.7%$446/sqft |
Source: | ||
| 4/30/2014 | Sold | $999,000-4.8%$280/sqft |
Source: | ||
| 4/5/2014 | Pending sale | $1,049,000$294/sqft |
Source: Berkshire Hathaway HomeServices New England Properties #99021704 Report a problem | ||
Public tax history
| Year | Property taxes | Tax assessment |
|---|---|---|
| 2025 | $18,555 +3.4% | $1,111,740 |
| 2024 | $17,943 +27.5% | $1,111,740 +49.6% |
| 2023 | $14,071 +3.1% | $742,910 |
Find assessor info on the county website
Neighborhood: 06840
Nearby schools
GreatSchools rating
- 10/10East SchoolGrades: K-4Distance: 2.9 mi
- 9/10Saxe Middle SchoolGrades: 5-8Distance: 4 mi
- 10/10New Canaan High SchoolGrades: 9-12Distance: 4.2 mi
Schools provided by the listing agent
- Elementary: East
- High: New Canaan
Source: Smart MLS. This data may not be complete. We recommend contacting the local school district to confirm school assignments for this home.
Get pre-qualified for a loan
At Zillow Home Loans, we can pre-qualify you in as little as 5 minutes with no impact to your credit score.An equal housing lender. NMLS #10287.
Sell for more on Zillow
Get a Zillow Showcase℠ listing at no additional cost and you could sell for .
$2,036,500
2% more+$40,730
With Zillow Showcase(estimated)$2,077,230


