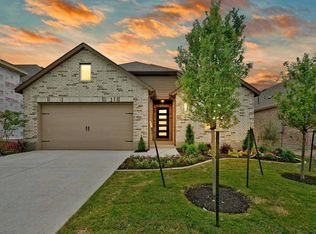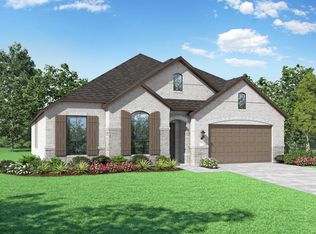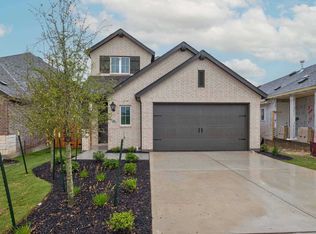Sold on 02/20/25
Price Unknown
547 Billowing Way, Kyle, TX 78640
4beds
2,535sqft
Single Family Residence
Built in 2025
-- sqft lot
$447,300 Zestimate®
$--/sqft
$2,551 Estimated rent
Home value
$447,300
$412,000 - $488,000
$2,551/mo
Zestimate® history
Loading...
Owner options
Explore your selling options
What's special
With just over 2,500 sq ft, this 2-story is a stunner! The amazing study provides a dedicated home office for working from home. This home features a beautiful open concept living area, dining space and kitchen with tall ceilings, unbelievable windows, and storage galore. The large primary suite includes a large walk-in closet, and bath with separate vanities, freestanding tub and glass shower.
Zillow last checked: January 23, 2025 at 10:47pm
Listing updated: January 23, 2025 at 10:47pm
Source: Highland Homes
Facts & features
Interior
Bedrooms & bathrooms
- Bedrooms: 4
- Bathrooms: 4
- Full bathrooms: 3
- 1/2 bathrooms: 1
Heating
- Natural Gas, Forced Air
Cooling
- Central Air
Interior area
- Total interior livable area: 2,535 sqft
Property
Parking
- Total spaces: 2
- Parking features: Attached
- Attached garage spaces: 2
Features
- Levels: 2.0
- Stories: 2
Details
- Parcel number: 11221500MM024002
Construction
Type & style
- Home type: SingleFamily
- Property subtype: Single Family Residence
Condition
- New Construction
- New construction: Yes
- Year built: 2025
Details
- Builder name: Highland Homes
Community & neighborhood
Location
- Region: Kyle
- Subdivision: Crosswinds: 50ft. lots
Price history
| Date | Event | Price |
|---|---|---|
| 7/27/2025 | Listing removed | $2,900$1/sqft |
Source: Unlock MLS #5074218 | ||
| 5/28/2025 | Listed for rent | $2,900$1/sqft |
Source: Unlock MLS #5074218 | ||
| 2/20/2025 | Sold | -- |
Source: Agent Provided | ||
| 1/23/2025 | Contingent | $459,990$181/sqft |
Source: | ||
| 8/12/2024 | Price change | $459,990-3.2%$181/sqft |
Source: | ||
Public tax history
| Year | Property taxes | Tax assessment |
|---|---|---|
| 2025 | -- | $423,174 +499.2% |
| 2024 | $1,897 +2.3% | $70,620 |
| 2023 | $1,854 | $70,620 |
Find assessor info on the county website
Neighborhood: 78640
Nearby schools
GreatSchools rating
- 7/10Ralph Pfluger Elementary SchoolGrades: PK-5Distance: 1.6 mi
- 6/10Armando Chapa Middle SchoolGrades: 6-8Distance: 1.2 mi
- 5/10Lehman High SchoolGrades: 9-12Distance: 2.6 mi
Schools provided by the MLS
- Elementary: Ralph Pfluger Elementary
- Middle: Chapa Middle
- High: Lehman High
- District: Hays ISD
Source: Highland Homes. This data may not be complete. We recommend contacting the local school district to confirm school assignments for this home.
Get a cash offer in 3 minutes
Find out how much your home could sell for in as little as 3 minutes with a no-obligation cash offer.
Estimated market value
$447,300
Get a cash offer in 3 minutes
Find out how much your home could sell for in as little as 3 minutes with a no-obligation cash offer.
Estimated market value
$447,300


