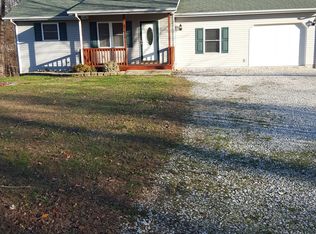A MUST SEE - Custom built Cape Cod home with 2.85 acres of country bliss. This 3200SF home contains 3 bedrooms with a possible 4th and 3 1/2 baths. Beautiful hardwood floors, open concept kitchen, over-sized pantry, dining room, all appliances are included. Home is total electric with well water and a water softener. Attached 2 car garage and a 32x44 fully finished detached garage with upper storage, heat, 60 gallon compressor and is plumed for an outside wood stove. Property features a large pond in the front that is fully stocked. High speed internet available. Conveniently located between Bloomington and Bedford, just minutes from I-69 and Crane. Serious inquires only! Exclusions: Light fixtures in the kitchen and basement (both will be replaced) light cover switch plates, pantry door and swinging doors in basement.
This property is off market, which means it's not currently listed for sale or rent on Zillow. This may be different from what's available on other websites or public sources.
