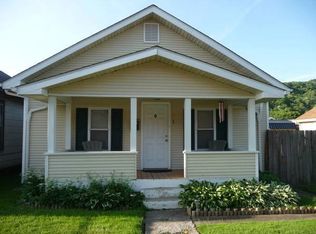Sold for $110,000 on 05/01/25
$110,000
547 9th Ave W, Huntington, WV 25701
2beds
750sqft
Single Family Residence
Built in 1936
3,049.2 Square Feet Lot
$113,800 Zestimate®
$147/sqft
$1,120 Estimated rent
Home value
$113,800
Estimated sales range
Not available
$1,120/mo
Zestimate® history
Loading...
Owner options
Explore your selling options
What's special
This beautifully remodeled 2-bedroom, 1-bathroom home is move-in ready with modern updates throughout. As you enter inside you will find refinished hardwood floors, brand-new carpet, and stylish LVP flooring that add warmth and charm to the space. The updated kitchen features sleek new gray cabinetry, stainless steel appliances, and plenty of storage. The bathroom has been completely remodeled for a fresh, contemporary feel. Additional upgrades include new PEX plumbing, gas lines, and hot water tank. Fresh interior and exterior paint complete this stunning transformation, making this home a perfect blend of classic character and modern convenience.
Zillow last checked: 8 hours ago
Listing updated: May 01, 2025 at 09:47am
Listed by:
Todd Jenkins 304-544-2929,
Bunch Real Estate Associates
Bought with:
Debi Reynolds
Realty Exchange Commercial / Residential Brokerage
Source: HUNTMLS,MLS#: 180505
Facts & features
Interior
Bedrooms & bathrooms
- Bedrooms: 2
- Bathrooms: 1
- Full bathrooms: 1
- Main level bathrooms: 1
- Main level bedrooms: 2
Bedroom
- Features: Ceiling Fan(s), Wood Floor
- Level: First
- Area: 130.34
- Dimensions: 11.42 x 11.42
Bedroom 1
- Features: Ceiling Fan(s), Wall-to-Wall Carpet
- Level: First
- Area: 108.06
- Dimensions: 11.08 x 9.75
Kitchen
- Level: First
- Area: 157.93
- Dimensions: 13.83 x 11.42
Living room
- Features: Ceiling Fan(s), Wood Floor
- Level: First
- Area: 169.35
- Dimensions: 11.42 x 14.83
Heating
- Natural Gas
Cooling
- Central Air
Appliances
- Included: Microwave, Range/Oven, Refrigerator, Electric Water Heater
- Laundry: Washer/Dryer Connection
Features
- Flooring: See Remarks, Carpet, Wood
- Doors: Storm Door(s)
- Basement: Crawl Space
- Fireplace features: None
Interior area
- Total structure area: 750
- Total interior livable area: 750 sqft
Property
Parking
- Parking features: No Garage, On Street
- Has uncovered spaces: Yes
Features
- Levels: One
- Stories: 1
- Patio & porch: Porch, Deck
- Exterior features: Lighting
- Fencing: Chain Link,Wood
Lot
- Size: 3,049 sqft
- Topography: Level
Details
- Parcel number: 0607042037100000
Construction
Type & style
- Home type: SingleFamily
- Property subtype: Single Family Residence
Materials
- See Remarks
- Roof: Shingle
Condition
- Year built: 1936
Utilities & green energy
- Sewer: Public Sewer
- Water: Public Water
Community & neighborhood
Location
- Region: Huntington
Other
Other facts
- Listing terms: Cash,Conventional,FHA,VA Loan
Price history
| Date | Event | Price |
|---|---|---|
| 5/1/2025 | Sold | $110,000-5.1%$147/sqft |
Source: | ||
| 4/6/2025 | Pending sale | $115,900$155/sqft |
Source: | ||
| 4/2/2025 | Price change | $115,900-1.4%$155/sqft |
Source: | ||
| 3/9/2025 | Price change | $117,500-2%$157/sqft |
Source: | ||
| 2/25/2025 | Price change | $119,900-4%$160/sqft |
Source: | ||
Public tax history
| Year | Property taxes | Tax assessment |
|---|---|---|
| 2024 | $301 -2.9% | $17,820 -2.6% |
| 2023 | $310 -0.5% | $18,300 |
| 2022 | $312 +2.9% | $18,300 +3.4% |
Find assessor info on the county website
Neighborhood: 25701
Nearby schools
GreatSchools rating
- 7/10Southside Elementary SchoolGrades: PK-5Distance: 0.6 mi
- 6/10Huntington Middle SchoolGrades: 6-8Distance: 0.6 mi
- 2/10Huntington High SchoolGrades: 9-12Distance: 3.6 mi

Get pre-qualified for a loan
At Zillow Home Loans, we can pre-qualify you in as little as 5 minutes with no impact to your credit score.An equal housing lender. NMLS #10287.
