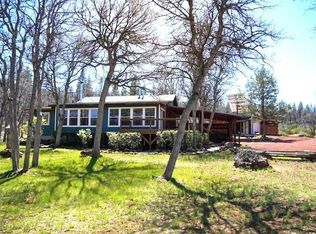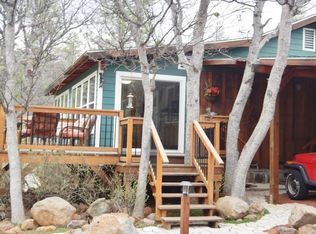Peace and quiet in the heart of the country. This well built, hand crafted, log cabin has it all, and sits on beautiful oak and pine studded 9.8 acres of paradise. The cabin has a wonderful view of Mt. Shasta from the living room and the front porch. Off the grid, low-cost living with solar panels, inverter, new highly-efficient battery system and brand new Honda generator for backup power
This property is off market, which means it's not currently listed for sale or rent on Zillow. This may be different from what's available on other websites or public sources.


