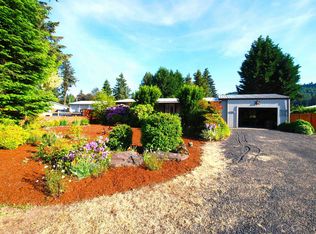well maintained home on a large lot, with three outbuildings! The large 36' x 30' shop has three 220v outlets. Home has new roof & interior paint (Sept 2019). Brand new fridge. Office/den could potentially be used as a third bedroom. Large laundry room. Accessible walk-in shower with grab bars and ramp to front door.
This property is off market, which means it's not currently listed for sale or rent on Zillow. This may be different from what's available on other websites or public sources.
