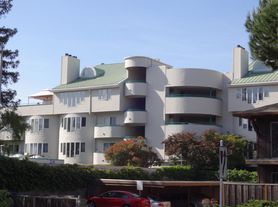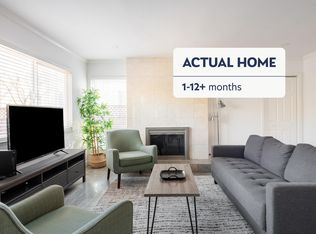This is a rare turnkey executive rental opportunity by Stanford University. Available for stays of month-to-month rental.
"Location, location, location! Just a block from Stanford South Side Escondido Village, blocks from California Ave, and close to tech companies on Page Mill Road! This stunning, newly completed luxury residence sits in the heart of Palo Alto's desirable College Terrace neighborhood. Completed in 2025, the property offers modern luxury and timeless design. The two-storey residence spans 2,608 sqft and features 3 bedrooms and 2.5 bathrooms. It boasts soaring ceilings, abundant natural light, and high-end European-style metal doors. The open-concept layout includes a fireplace in the family room, a gourmet kitchen with a large island and premium appliances, and expansive patio doors that lead to a private outdoor retreat. This residence is perfect for corporate executives to unwind or entertain evening and weekend guests.
Upstairs, you are greeted by an open loft designed as an office overlooking the living room below and the community park across the street. The light-filled loft has two skylights and walls of oversized windows. Inspiration and good chi flow in harmony. There are 3 bedrooms upstairs, two generously sized with beds and built-in closet organizers. One bedroom includes a desk facing the vibrant street and trees. The master suite offers luxurious finishes and a serene ambiance. Featuring a fireplace, coffered ceiling, and a walk-in closet, this peaceful retreat includes a Cal-king bed, memory foam mattress, and quality linens. The ensuite bathroom has two skylights, a standing shower, and a modern bathtub under a skylight. A laundry room with LG washer and dryer upstairs is centrally located to all the bedrooms.
The rental includes very high-end furniture that shows class and fine taste. Luxury chinaware and silverware are perfect for entertaining clients and friends. White oak floors run throughout, complemented by a modern leather sofa, crystal chandeliers in the entrance and dining room, an long dining table, quartz stone countertops, mosaic tiles, and an 85" TV in the family room. Any damage to the furniture will be deducted from the security deposit. Rental includes all utilities, WiFi, landscaping, and a weekly cleaning service.
The residence shares a driveway parking with the guesthouse renter (one parking each). The guesthouse has its own separate private gated entrance from the side yard. The main residence features a privately fenced backyard and a tree-lined front yard with a spacious patio for outdoor relaxation.
Located minutes from shopping, coffee shops, markets, and acclaimed restaurants. Enjoy easy access to Hwys 101 and 280 for all your Bay Area commutes. This rare opportunity offers luxury and convenience for both lifestyle and work. Perfect for executives who prefer quick access to Stanford University and Silicon Valley. Flexible month-to-month rental.
Utility, Wifi included, no pets, no smoking, no party events. max. 6 occupants.
House for rent
Accepts Zillow applications
$15,000/mo
546A Oxford Ave, Palo Alto, CA 94306
3beds
2,608sqft
Price may not include required fees and charges.
Single family residence
Available now
No pets
Central air, window unit
In unit laundry
Off street parking
Forced air, heat pump
What's special
Privately fenced backyardTree-lined front yardWalls of oversized windowsAbundant natural lightHigh-end european-style metal doorsPrivate outdoor retreatModern leather sofa
- 9 days |
- -- |
- -- |
Travel times
Facts & features
Interior
Bedrooms & bathrooms
- Bedrooms: 3
- Bathrooms: 3
- Full bathrooms: 2
- 1/2 bathrooms: 1
Heating
- Forced Air, Heat Pump
Cooling
- Central Air, Window Unit
Appliances
- Included: Dishwasher, Dryer, Freezer, Microwave, Oven, Refrigerator, Washer
- Laundry: In Unit
Features
- Walk In Closet
- Flooring: Hardwood, Tile
- Furnished: Yes
Interior area
- Total interior livable area: 2,608 sqft
Property
Parking
- Parking features: Off Street
- Details: Contact manager
Features
- Exterior features: Heating system: Forced Air, Internet included in rent, Landscaping included in rent, On-site driveway parking, , Parking Available, Starbucks grocery banks gas stations, Walk In Closet
Construction
Type & style
- Home type: SingleFamily
- Property subtype: Single Family Residence
Utilities & green energy
- Utilities for property: Internet
Community & HOA
Location
- Region: Palo Alto
Financial & listing details
- Lease term: 1 Month
Price history
| Date | Event | Price |
|---|---|---|
| 10/24/2025 | Listed for rent | $15,000-10.7%$6/sqft |
Source: Zillow Rentals | ||
| 9/30/2025 | Listing removed | $16,800$6/sqft |
Source: Zillow Rentals | ||
| 9/15/2025 | Price change | $16,800-35%$6/sqft |
Source: Zillow Rentals | ||
| 9/7/2025 | Listed for rent | $25,850+244.7%$10/sqft |
Source: Zillow Rentals | ||
| 2/24/2025 | Listing removed | $7,500$3/sqft |
Source: Zillow Rentals | ||

