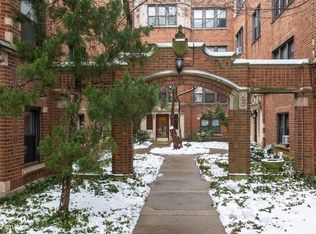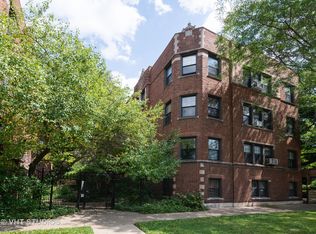Closed
$230,000
5469 S Ingleside Ave APT 3N, Chicago, IL 60615
2beds
1,092sqft
Condominium, Single Family Residence
Built in 1928
-- sqft lot
$233,800 Zestimate®
$211/sqft
$1,861 Estimated rent
Home value
$233,800
$210,000 - $260,000
$1,861/mo
Zestimate® history
Loading...
Owner options
Explore your selling options
What's special
Top floor vintage Hyde Park charmer! With a picturesque view of the courtyard, this over-sized unit is almost 1100 SF. A welcoming, wide foyer lincludes both a hall coat closet and a large walk-in closet. The sunny living room accommodates your largest furniture and includes extra space for an office, casual dining or reading area. Generous butler's pantry leads to the kitchen complete with breakfast bar seating/additional counterspace. A large formal dining room currently houses office space for two. Both restful bedrooms fit queen-size beds and have 6 feet of closet space each. Second bedroom features in-unit stackable laundry. Beautiful bathroom completes the tour. Heat included in assessments. In the building you will find a private storage area, charming workout and bike room. Convenient to Stout Park and the University of Chicago, Metra and Green Line. Healthy building reserves, new roof in 2021.
Zillow last checked: 8 hours ago
Listing updated: July 26, 2025 at 01:01am
Listing courtesy of:
Ann Carson 312-860-8856,
@properties Christie's International Real Estate,
John Wyman 773-354-3481,
@properties Christie's International Real Estate
Bought with:
Mark Seger
Redfin Corporation
Source: MRED as distributed by MLS GRID,MLS#: 12320010
Facts & features
Interior
Bedrooms & bathrooms
- Bedrooms: 2
- Bathrooms: 1
- Full bathrooms: 1
Primary bedroom
- Features: Flooring (Hardwood), Window Treatments (Blinds)
- Level: Main
- Area: 121 Square Feet
- Dimensions: 11X11
Bedroom 2
- Features: Flooring (Hardwood), Window Treatments (Blinds)
- Level: Main
- Area: 121 Square Feet
- Dimensions: 11X11
Dining room
- Features: Flooring (Hardwood)
- Level: Main
- Area: 165 Square Feet
- Dimensions: 11X15
Foyer
- Features: Flooring (Hardwood)
- Level: Main
- Area: 95 Square Feet
- Dimensions: 5X19
Kitchen
- Features: Flooring (Hardwood)
- Level: Main
- Area: 105 Square Feet
- Dimensions: 7X15
Living room
- Features: Flooring (Hardwood), Window Treatments (Blinds)
- Level: Main
- Area: 364 Square Feet
- Dimensions: 28X13
Walk in closet
- Features: Flooring (Hardwood)
- Level: Main
- Area: 25 Square Feet
- Dimensions: 5X5
Heating
- Radiator(s)
Cooling
- Wall Unit(s)
Appliances
- Included: Range, Dishwasher, Refrigerator, Washer, Dryer
- Laundry: Washer Hookup, In Unit
Features
- Storage, Walk-In Closet(s), Pantry
- Flooring: Hardwood
- Basement: None
Interior area
- Total structure area: 0
- Total interior livable area: 1,092 sqft
Property
Accessibility
- Accessibility features: No Disability Access
Details
- Parcel number: 20113280281025
- Special conditions: List Broker Must Accompany
Construction
Type & style
- Home type: Condo
- Property subtype: Condominium, Single Family Residence
Materials
- Brick
Condition
- New construction: No
- Year built: 1928
Utilities & green energy
- Sewer: Public Sewer
- Water: Lake Michigan
Community & neighborhood
Location
- Region: Chicago
HOA & financial
HOA
- Has HOA: Yes
- HOA fee: $524 monthly
- Amenities included: Bike Room/Bike Trails, Coin Laundry, Exercise Room, Storage
- Services included: Heat, Water, Insurance, Exterior Maintenance, Lawn Care, Scavenger, Snow Removal
Other
Other facts
- Listing terms: Conventional
- Ownership: Condo
Price history
| Date | Event | Price |
|---|---|---|
| 7/14/2025 | Sold | $230,000-2.1%$211/sqft |
Source: | ||
| 6/30/2025 | Pending sale | $235,000$215/sqft |
Source: | ||
| 6/14/2025 | Contingent | $235,000$215/sqft |
Source: | ||
| 4/30/2025 | Price change | $235,000-6%$215/sqft |
Source: | ||
| 3/25/2025 | Listed for sale | $250,000+21.4%$229/sqft |
Source: | ||
Public tax history
| Year | Property taxes | Tax assessment |
|---|---|---|
| 2023 | $4,400 +2.9% | $20,779 |
| 2022 | $4,274 +2.3% | $20,779 |
| 2021 | $4,178 +19.8% | $20,779 +32.7% |
Find assessor info on the county website
Neighborhood: Hyde Park
Nearby schools
GreatSchools rating
- 4/10Kozminski Elementary Community AcademyGrades: PK-8Distance: 0.2 mi
- 5/10Kenwood Academy High SchoolGrades: 7-12Distance: 0.8 mi
Schools provided by the listing agent
- Elementary: Kozminski Elementary School Comm
- Middle: Kozminski Elementary School Comm
- High: Kenwood Academy High School
- District: 299
Source: MRED as distributed by MLS GRID. This data may not be complete. We recommend contacting the local school district to confirm school assignments for this home.

Get pre-qualified for a loan
At Zillow Home Loans, we can pre-qualify you in as little as 5 minutes with no impact to your credit score.An equal housing lender. NMLS #10287.
Sell for more on Zillow
Get a free Zillow Showcase℠ listing and you could sell for .
$233,800
2% more+ $4,676
With Zillow Showcase(estimated)
$238,476
