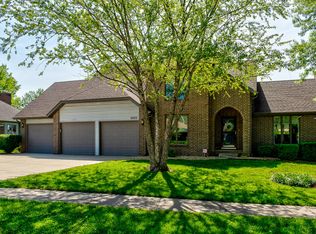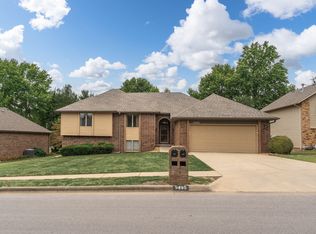''PRICE REDUCED!'' Beautiful 5BD/3BA split-level home w/walkout basement in Kickapoo school district! Move-in ready and shows well. Walking into the home you're greeted w/a nice, open entry way. The family room is large w/a fireplace. There is plenty of dining space with the eat-in kitchen and formal dining, and the kitchen is roomy w/lots of cabinet and counter space. All BDs are spacious, and the master BD has a lovely tray ceiling. The basement has a second living area, full BA, and a non-conforming 5th BD or office. Outside there is lovely deck and mature landscaping. Don't miss this one! All details & sq ft are approx and not guaranteed.
This property is off market, which means it's not currently listed for sale or rent on Zillow. This may be different from what's available on other websites or public sources.


