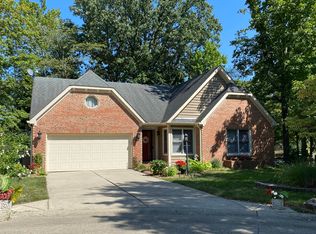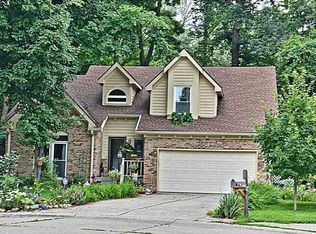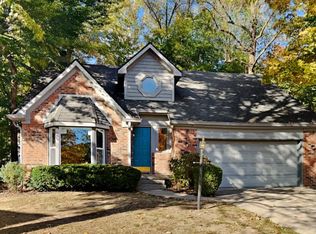Sold
$349,900
5469 Rockspray Cir, Indianapolis, IN 46254
3beds
2,023sqft
Residential, Single Family Residence
Built in 1988
8,276.4 Square Feet Lot
$356,200 Zestimate®
$173/sqft
$2,101 Estimated rent
Home value
$356,200
$338,000 - $374,000
$2,101/mo
Zestimate® history
Loading...
Owner options
Explore your selling options
What's special
Lovely completely remodeled turnkey home in the very desirable Trees of Eagle Creek. This home features a downstairs primary suite with jacuzzi tub plus tons of upgrades including multiple pane windows,toilets,lighting,ceiling fans,new carpet plus real hardwood floors to name a few!! Pull out shelves in kitchen. Stove,refrigerator and dishwasher less than 2 years old. Beautiful landscaping for your pleasure and enjoyment. Relax on the back porch, and absorb nature in the completely fenced back yard. Washer and dryer are also included. Take a bike ride or walk on one of the many natural trails only steps away. Just minutes from Eagle Creek Park and Golf course. Curtains, rods, tool storage container, garage shelving are excluded from sale.
Zillow last checked: 8 hours ago
Listing updated: September 03, 2023 at 07:32am
Listing Provided by:
Vanessa Gilbert 317-691-3600,
Vanessa Gilbert
Bought with:
Tracey O'Brien
Indy Homes
Source: MIBOR as distributed by MLS GRID,MLS#: 21936219
Facts & features
Interior
Bedrooms & bathrooms
- Bedrooms: 3
- Bathrooms: 3
- Full bathrooms: 2
- 1/2 bathrooms: 1
- Main level bathrooms: 2
- Main level bedrooms: 1
Primary bedroom
- Features: Hardwood
- Level: Main
- Area: 180 Square Feet
- Dimensions: 12x15
Bedroom 2
- Level: Upper
- Area: 204 Square Feet
- Dimensions: 17x12
Bedroom 3
- Level: Upper
- Area: 121 Square Feet
- Dimensions: 11x11
Other
- Features: Laminate
- Level: Main
- Area: 45 Square Feet
- Dimensions: 9x5
Dining room
- Features: Hardwood
- Level: Main
- Area: 88 Square Feet
- Dimensions: 11x8
Kitchen
- Features: Hardwood
- Level: Main
- Area: 121 Square Feet
- Dimensions: 11x11
Living room
- Features: Hardwood
- Level: Main
- Area: 304 Square Feet
- Dimensions: 19x16
Loft
- Level: Upper
- Area: 153 Square Feet
- Dimensions: 17x9
Heating
- Forced Air
Cooling
- Has cooling: Yes
Appliances
- Included: Gas Cooktop, Disposal, Microwave, Oven, Refrigerator, Gas Water Heater
- Laundry: Main Level
Features
- Attic Access, Cathedral Ceiling(s), Walk-In Closet(s), Hardwood Floors, Ceiling Fan(s), Entrance Foyer, Kitchen Island
- Flooring: Hardwood
- Windows: Windows Thermal
- Has basement: No
- Attic: Access Only
- Number of fireplaces: 1
- Fireplace features: Living Room, Wood Burning
Interior area
- Total structure area: 2,023
- Total interior livable area: 2,023 sqft
- Finished area below ground: 0
Property
Parking
- Total spaces: 2
- Parking features: Attached
- Attached garage spaces: 2
- Details: Garage Parking Other(Finished Garage)
Features
- Levels: One and One Half
- Stories: 1
- Patio & porch: Covered
- Fencing: Chain Link,Fence Full Rear
Lot
- Size: 8,276 sqft
- Features: Cul-De-Sac, Fence Full Rear, Mature Trees, Trees-Small (Under 20 Ft), Wooded
Details
- Parcel number: 490510113020000600
- Special conditions: None
Construction
Type & style
- Home type: SingleFamily
- Property subtype: Residential, Single Family Residence
Materials
- Brick, Cedar
- Foundation: Block
Condition
- New construction: No
- Year built: 1988
Utilities & green energy
- Water: Municipal/City
Community & neighborhood
Location
- Region: Indianapolis
- Subdivision: The Trees I
HOA & financial
HOA
- Has HOA: Yes
- HOA fee: $75 quarterly
- Services included: Association Home Owners, Insurance, Maintenance, Management, Snow Removal, Trash
- Association phone: 317-875-5600
Price history
| Date | Event | Price |
|---|---|---|
| 9/1/2023 | Sold | $349,900-4.1%$173/sqft |
Source: | ||
| 8/12/2023 | Pending sale | $364,900$180/sqft |
Source: | ||
| 8/8/2023 | Listed for sale | $364,900+56.6%$180/sqft |
Source: | ||
| 7/1/2020 | Sold | $233,000-3.7%$115/sqft |
Source: | ||
| 6/1/2020 | Pending sale | $242,000$120/sqft |
Source: MIBOR REALTOR Association #21710728 Report a problem | ||
Public tax history
| Year | Property taxes | Tax assessment |
|---|---|---|
| 2024 | $2,922 +25.6% | $352,700 +20.7% |
| 2023 | $2,327 +7.4% | $292,200 +25.6% |
| 2022 | $2,166 +2.1% | $232,700 +7.4% |
Find assessor info on the county website
Neighborhood: Eagle Creek
Nearby schools
GreatSchools rating
- 5/10Deer Run Elementary SchoolGrades: K-5Distance: 1.1 mi
- 4/10Guion Creek Middle SchoolGrades: 6-8Distance: 2.8 mi
- 4/10Pike High SchoolGrades: 9-12Distance: 2.6 mi
Get a cash offer in 3 minutes
Find out how much your home could sell for in as little as 3 minutes with a no-obligation cash offer.
Estimated market value
$356,200
Get a cash offer in 3 minutes
Find out how much your home could sell for in as little as 3 minutes with a no-obligation cash offer.
Estimated market value
$356,200


