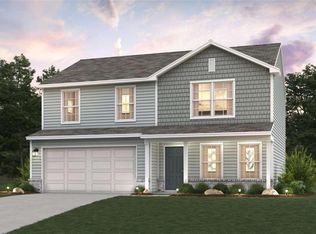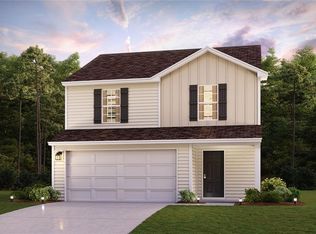Sold for $1,006,500 on 07/15/25
$1,006,500
5469 Rivoli Dr, Macon, GA 31210
5beds
5,510sqft
Single Family Residence, Residential
Built in 1890
7.7 Acres Lot
$967,800 Zestimate®
$183/sqft
$4,089 Estimated rent
Home value
$967,800
$919,000 - $1.02M
$4,089/mo
Zestimate® history
Loading...
Owner options
Explore your selling options
What's special
Step into a World of Timeless Southern Elegance - Breathtakingly Beautiful Woodcrest Estate. This Extraordinary Famous Residence Exudes Confidence in Her Majestic, Impressive Style with History From bygone days. Built in 1890 and situated on 7.7 Acres, it is Easy to Engulf yourself in the Graceful Surroundings that Create A Longing to Know the Stories and mysteries of the past. The Gorgeous Setting is Incredible for Entertaining, Weddings, Events and will Captivate your Heart with Her Grand Presence. Updated and Renovated throughout the years. Such a Fabulous Gathering Place. Amongst the Oaks is a Terrific Salt Water Pool, plus a Historic Cabin Guest House that was moved to the property and perfect for Guests. Meticulously cared for, this Grand Home will Give you a Sense of Comfort, Peace & Tranquility and is Conveniently Located to all of the Great Restaurants and Shopping, being close to I-75 Near the Atlanta Airport. The Southern Hospitality and Gentleness of Macon, Georgia Resonates in this Remarkable Place.
Zillow last checked: 8 hours ago
Listing updated: July 15, 2025 at 12:27pm
Listed by:
Joanna Jones 478-731-1302,
Sheridan, Solomon & Associates
Bought with:
Brokered Agent
Brokered Sale
Source: MGMLS,MLS#: 179214
Facts & features
Interior
Bedrooms & bathrooms
- Bedrooms: 5
- Bathrooms: 5
- Full bathrooms: 4
- 1/2 bathrooms: 1
Primary bedroom
- Description: Hardwood
- Level: First
Bedroom 2
- Description: Hardwood
- Level: Second
Bedroom 3
- Description: Hardwood
- Level: Second
Bedroom 4
- Description: Hardwood
- Level: Second
Bedroom 5
- Description: Hardwood
- Level: Second
Other
- Description: Hardwood
- Level: First
Dining room
- Description: Hardwood
- Level: First
Family room
- Description: Hardwood
- Level: First
Foyer
- Description: Hardwood
- Level: First
Foyer
- Description: Second Foyer
- Level: First
Kitchen
- Description: Hardwood
- Level: First
Other
- Description: Screened Porch
- Level: First
Other
- Description: Mud Room
- Level: First
Other
- Description: Sitting Room
- Level: Second
Other
- Description: Hardwood
- Level: First
Heating
- Central
Cooling
- Central Air
Appliances
- Included: Built-In Refrigerator, Built-In Microwave, Built-In Gas Oven, Built-In Electric Oven, Ice Maker, Dishwasher, Disposal, Double Oven, Gas Cooktop, Gas Range, Range Hood, Refrigerator
- Laundry: Main Level, Laundry Room
Features
- Flooring: Hardwood
- Windows: Shutters
- Basement: Driveway Access,Partial,Unfinished
- Number of fireplaces: 6
- Fireplace features: Family Room, Gas Log, Great Room, Keeping Room, Living Room
Interior area
- Total structure area: 5,510
- Total interior livable area: 5,510 sqft
- Finished area above ground: 5,510
- Finished area below ground: 0
Property
Parking
- Parking features: Garage Faces Side, Garage, Driveway
- Has garage: Yes
- Has uncovered spaces: Yes
Features
- Levels: Two
- Patio & porch: Front Porch, Back, Covered, Patio, Rear Porch, Screened, Deck
- Exterior features: Courtyard, Private Yard, Storage
- Pool features: Gunite, In Ground, Salt Water
- Fencing: Fenced
Lot
- Size: 7.70 Acres
Details
- Additional structures: Guest House, Workshop
- Parcel number: K0410090
- Other equipment: Intercom
Construction
Type & style
- Home type: SingleFamily
- Architectural style: Traditional
- Property subtype: Single Family Residence, Residential
Materials
- Vinyl Siding, Wood Siding
- Foundation: Block
- Roof: Shingle
Condition
- Resale
- New construction: No
- Year built: 1890
Utilities & green energy
- Sewer: Septic Tank
- Water: Public
- Utilities for property: Cable Available, Electricity Available, Natural Gas Available, Phone Available, Sewer Available
Community & neighborhood
Security
- Security features: Security System, Intercom, Security System Owned
Location
- Region: Macon
- Subdivision: Not in Subdivision
Other
Other facts
- Listing agreement: Exclusive Right To Sell
Price history
| Date | Event | Price |
|---|---|---|
| 7/15/2025 | Sold | $1,006,500-3.7%$183/sqft |
Source: | ||
| 6/16/2025 | Pending sale | $1,045,000$190/sqft |
Source: | ||
| 4/10/2025 | Listed for sale | $1,045,000-11.4%$190/sqft |
Source: | ||
| 4/8/2025 | Listing removed | $1,180,000$214/sqft |
Source: CGMLS #241814 | ||
| 11/18/2024 | Price change | $1,180,000-14.8%$214/sqft |
Source: | ||
Public tax history
| Year | Property taxes | Tax assessment |
|---|---|---|
| 2024 | $8,212 +7.3% | $341,163 +4.5% |
| 2023 | $7,655 -23.4% | $326,430 +10.4% |
| 2022 | $9,995 -4.2% | $295,692 +5% |
Find assessor info on the county website
Neighborhood: 31210
Nearby schools
GreatSchools rating
- 8/10Springdale Elementary SchoolGrades: PK-5Distance: 1.1 mi
- 5/10Howard Middle SchoolGrades: 6-8Distance: 1.9 mi
- 5/10Howard High SchoolGrades: 9-12Distance: 1.9 mi
Schools provided by the listing agent
- Elementary: Springdale
- Middle: Howard
- High: Howard
Source: MGMLS. This data may not be complete. We recommend contacting the local school district to confirm school assignments for this home.

Get pre-qualified for a loan
At Zillow Home Loans, we can pre-qualify you in as little as 5 minutes with no impact to your credit score.An equal housing lender. NMLS #10287.
Sell for more on Zillow
Get a free Zillow Showcase℠ listing and you could sell for .
$967,800
2% more+ $19,356
With Zillow Showcase(estimated)
$987,156
