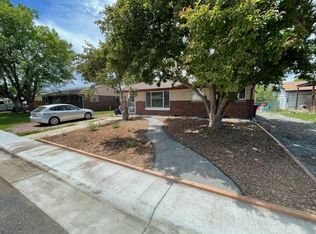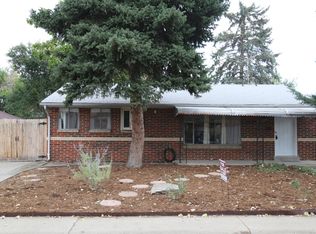Sold for $489,900
$489,900
5469 Reed Street, Arvada, CO 80002
3beds
994sqft
Single Family Residence
Built in 1955
5,967 Square Feet Lot
$467,900 Zestimate®
$493/sqft
$2,423 Estimated rent
Home value
$467,900
$435,000 - $501,000
$2,423/mo
Zestimate® history
Loading...
Owner options
Explore your selling options
What's special
GREAT HOME FEATURING 3 BEDROOMS, REFINISHED HARDWOOD FLOORS, NEW DISHWASHER AND FRIDGE, NEW DISPOSER, BREAKFAST NOOK,
ENCLOSED LARGE SUN PORCH, OFF STREET PARKING FOR LONG RV OR 3-4
AUTOS, NEW ELECTRICAL PANEL 200 AMP. WHOLE HOUSE SURGE PROTECTOR. FIBER OPTIC FOR INTERNET. FRESHLY PAINTED.
CLOSE PROXIMITY TO OLD ARVADA! SHORT BIKE RIDE TO RESTAURANTS, LOWE'S, HOME DEPOT, COSTCO, FLOOR AND DECOR AND MULTIPLE OTHER STORES! NICE SIZE BACK YARD WITH TWO SHEDS.
SUCH A NICE HOME AND VERY INVITING! CALL TODAY TO SEE YOUR HOME!
THIS PROPERTY QUALIFIES FOR A $5000 CLOSING COST INCENTIVE OFFERED BY KEY BANK. PLEASE. CONTACT LISA MUILENBURG AT 303.669.1490. Lisaemuilenburg@keybank.com
Zillow last checked: 8 hours ago
Listing updated: October 09, 2024 at 11:52am
Listed by:
Barbara Klaver 303-898-2424 bklaver@live.com,
Klaver & Company
Bought with:
Barbara Klaver, 000205621
Klaver & Company
Source: REcolorado,MLS#: 5646868
Facts & features
Interior
Bedrooms & bathrooms
- Bedrooms: 3
- Bathrooms: 1
- Full bathrooms: 1
- Main level bathrooms: 1
- Main level bedrooms: 3
Bedroom
- Level: Main
- Area: 120 Square Feet
- Dimensions: 10 x 12
Bedroom
- Level: Main
- Area: 108 Square Feet
- Dimensions: 9 x 12
Bedroom
- Level: Main
- Area: 108 Square Feet
- Dimensions: 9 x 12
Bathroom
- Level: Main
Kitchen
- Level: Main
- Area: 96 Square Feet
- Dimensions: 8 x 12
Living room
- Level: Main
- Area: 252 Square Feet
- Dimensions: 12 x 21
Sun room
- Level: Main
- Area: 576 Square Feet
- Dimensions: 12 x 48
Utility room
- Level: Main
- Area: 84 Square Feet
- Dimensions: 7 x 12
Heating
- Forced Air
Cooling
- None
Appliances
- Included: Disposal
Features
- Flooring: Wood
- Has basement: No
Interior area
- Total structure area: 994
- Total interior livable area: 994 sqft
- Finished area above ground: 994
Property
Parking
- Total spaces: 2
- Parking features: Concrete
- Details: Off Street Spaces: 2
Features
- Levels: One
- Stories: 1
- Entry location: Ground
Lot
- Size: 5,967 sqft
- Features: Sloped
Details
- Parcel number: 005757
- Special conditions: Standard
Construction
Type & style
- Home type: SingleFamily
- Architectural style: Traditional
- Property subtype: Single Family Residence
Materials
- Brick
- Roof: Composition
Condition
- Year built: 1955
Utilities & green energy
- Electric: 110V, 220 Volts
- Sewer: Public Sewer
- Water: Public
- Utilities for property: Electricity Connected, Internet Access (Wired)
Community & neighborhood
Location
- Region: Arvada
- Subdivision: Columbine Acres
Other
Other facts
- Listing terms: Cash,Conventional,FHA,VA Loan
- Ownership: Individual
- Road surface type: Paved
Price history
| Date | Event | Price |
|---|---|---|
| 10/9/2024 | Sold | $489,900$493/sqft |
Source: | ||
| 9/28/2024 | Pending sale | $489,900$493/sqft |
Source: | ||
| 9/12/2024 | Price change | $489,900-2%$493/sqft |
Source: | ||
| 8/26/2024 | Listed for sale | $499,900+222.5%$503/sqft |
Source: | ||
| 8/26/2013 | Sold | $155,000+6.9%$156/sqft |
Source: Public Record Report a problem | ||
Public tax history
| Year | Property taxes | Tax assessment |
|---|---|---|
| 2024 | $2,703 +15.7% | $27,124 |
| 2023 | $2,335 -1.5% | $27,124 +16.5% |
| 2022 | $2,370 +14.9% | $23,288 -2.8% |
Find assessor info on the county website
Neighborhood: Columbine
Nearby schools
GreatSchools rating
- 4/10Secrest Elementary SchoolGrades: PK-5Distance: 1.2 mi
- 5/10Foster Dual Language PK-8Grades: PK-8Distance: 0.2 mi
- 3/10Arvada High SchoolGrades: 9-12Distance: 1.5 mi
Schools provided by the listing agent
- Elementary: Secrest
- Middle: North Arvada
- High: Arvada
- District: Jefferson County R-1
Source: REcolorado. This data may not be complete. We recommend contacting the local school district to confirm school assignments for this home.
Get a cash offer in 3 minutes
Find out how much your home could sell for in as little as 3 minutes with a no-obligation cash offer.
Estimated market value$467,900
Get a cash offer in 3 minutes
Find out how much your home could sell for in as little as 3 minutes with a no-obligation cash offer.
Estimated market value
$467,900

