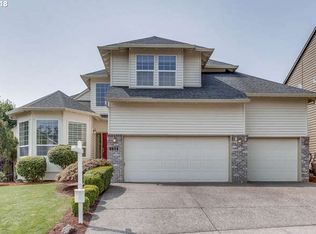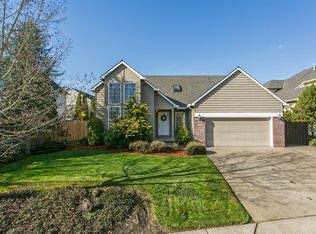Sold
$765,000
5469 NW Meadowlands Ter, Portland, OR 97229
4beds
2,592sqft
Residential, Single Family Residence
Built in 1997
6,969.6 Square Feet Lot
$748,900 Zestimate®
$295/sqft
$3,280 Estimated rent
Home value
$748,900
$711,000 - $786,000
$3,280/mo
Zestimate® history
Loading...
Owner options
Explore your selling options
What's special
Location! Location! Come see this beautiful move-in ready home in the heart of Bethany. This home offers 4 bedrooms, 3 full bathrooms (with a bed/office, a full bathroom, and a laundry room on the main), a large bonus room upstairs, a formal living and a formal dining room on the main. A porch to the front and a fully fenced large flat back yard. Updates include: a new roof in 2023, exterior paint 2020, new interior paint 2023. All new carpet throughout, gorgeous refinished hardwood floors in the hallway, kitchen, nook, and family room. New luxury vinyl plank flooring in the primary bath, walk in closet and the hall bath. Close to Bethany Village, blocks to Pirate Park with miles of THPRD trails and an easy commute to Nike, Intel, Providence and downtown. Excellent Schools: Sato, Stoller and Westview Highschool. Call to arrange your personal showing today!
Zillow last checked: 8 hours ago
Listing updated: January 03, 2024 at 04:10am
Listed by:
Breda Kennedy 971-409-8999,
Windermere West LLC
Bought with:
Lesly Hunnicutt, 201234064
Redfin
Source: RMLS (OR),MLS#: 23267249
Facts & features
Interior
Bedrooms & bathrooms
- Bedrooms: 4
- Bathrooms: 3
- Full bathrooms: 3
- Main level bathrooms: 1
Primary bedroom
- Features: Double Sinks, Soaking Tub, Suite, Walkin Closet, Walkin Shower, Wallto Wall Carpet
- Level: Upper
- Area: 238
- Dimensions: 14 x 17
Bedroom 2
- Features: Closet Organizer, Wallto Wall Carpet
- Level: Upper
- Area: 156
- Dimensions: 12 x 13
Bedroom 3
- Features: Closet Organizer, Wallto Wall Carpet
- Level: Upper
- Area: 154
- Dimensions: 11 x 14
Bedroom 4
- Features: Closet Organizer, Wallto Wall Carpet
- Level: Main
- Area: 117
- Dimensions: 9 x 13
Dining room
- Features: Formal, Wallto Wall Carpet
- Level: Main
- Area: 154
- Dimensions: 11 x 14
Family room
- Features: Fireplace, Hardwood Floors, Sliding Doors
- Level: Main
- Area: 182
- Dimensions: 13 x 14
Kitchen
- Features: Dishwasher, Disposal, Eat Bar, Microwave, Pantry, Builtin Oven
- Level: Main
- Area: 130
- Width: 13
Living room
- Features: Formal, Wallto Wall Carpet
- Level: Main
- Area: 204
- Dimensions: 12 x 17
Heating
- Forced Air, Fireplace(s)
Cooling
- Central Air
Appliances
- Included: Built In Oven, Convection Oven, Cooktop, Dishwasher, Disposal, ENERGY STAR Qualified Appliances, Microwave, Plumbed For Ice Maker, Range Hood, Stainless Steel Appliance(s), Gas Water Heater
- Laundry: Laundry Room
Features
- High Speed Internet, Soaking Tub, Vaulted Ceiling(s), Closet Organizer, Built-in Features, Sink, Formal, Eat Bar, Pantry, Double Vanity, Suite, Walk-In Closet(s), Walkin Shower
- Flooring: Hardwood, Tile, Vinyl, Wall to Wall Carpet, Wood
- Doors: Sliding Doors
- Windows: Double Pane Windows, Vinyl Frames
- Basement: Crawl Space
- Number of fireplaces: 1
- Fireplace features: Gas
Interior area
- Total structure area: 2,592
- Total interior livable area: 2,592 sqft
Property
Parking
- Total spaces: 2
- Parking features: Driveway, On Street, Garage Door Opener, Attached, Extra Deep Garage
- Attached garage spaces: 2
- Has uncovered spaces: Yes
Accessibility
- Accessibility features: Garage On Main, Main Floor Bedroom Bath, Minimal Steps, Utility Room On Main, Walkin Shower, Accessibility
Features
- Levels: Two
- Stories: 2
- Patio & porch: Patio, Porch
- Exterior features: Garden, Gas Hookup, Raised Beds, Yard
- Fencing: Fenced
Lot
- Size: 6,969 sqft
- Dimensions: 57' x 114'
- Features: Level, Sprinkler, SqFt 7000 to 9999
Details
- Additional structures: GasHookup
- Parcel number: R2064105
Construction
Type & style
- Home type: SingleFamily
- Architectural style: Traditional
- Property subtype: Residential, Single Family Residence
Materials
- Cedar
- Roof: Composition
Condition
- Resale
- New construction: No
- Year built: 1997
Details
- Warranty included: Yes
Utilities & green energy
- Gas: Gas Hookup, Gas
- Sewer: Public Sewer
- Water: Public
- Utilities for property: Other Internet Service
Community & neighborhood
Security
- Security features: Security Lights
Location
- Region: Portland
- Subdivision: Bethany
Other
Other facts
- Listing terms: Cash,Conventional,State GI Loan,VA Loan
- Road surface type: Paved
Price history
| Date | Event | Price |
|---|---|---|
| 1/2/2024 | Sold | $765,000+0.7%$295/sqft |
Source: | ||
| 11/21/2023 | Pending sale | $759,900$293/sqft |
Source: | ||
| 11/16/2023 | Listed for sale | $759,900+90%$293/sqft |
Source: | ||
| 8/30/2005 | Sold | $400,000+31.1%$154/sqft |
Source: Public Record | ||
| 6/27/2003 | Sold | $305,000+27.1%$118/sqft |
Source: Public Record | ||
Public tax history
| Year | Property taxes | Tax assessment |
|---|---|---|
| 2025 | $7,248 +4.4% | $381,360 +3% |
| 2024 | $6,944 +6.5% | $370,260 +3% |
| 2023 | $6,519 +3.6% | $359,480 +3% |
Find assessor info on the county website
Neighborhood: 97229
Nearby schools
GreatSchools rating
- 8/10Sato Elementary SchoolGrades: K-5Distance: 1.1 mi
- 7/10Stoller Middle SchoolGrades: 6-8Distance: 1 mi
- 7/10Westview High SchoolGrades: 9-12Distance: 1.3 mi
Schools provided by the listing agent
- Elementary: Sato
- Middle: Stoller
- High: Westview
Source: RMLS (OR). This data may not be complete. We recommend contacting the local school district to confirm school assignments for this home.
Get a cash offer in 3 minutes
Find out how much your home could sell for in as little as 3 minutes with a no-obligation cash offer.
Estimated market value
$748,900
Get a cash offer in 3 minutes
Find out how much your home could sell for in as little as 3 minutes with a no-obligation cash offer.
Estimated market value
$748,900

