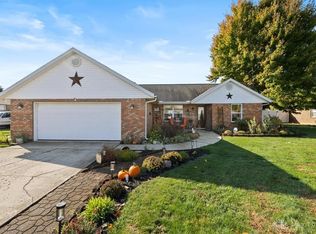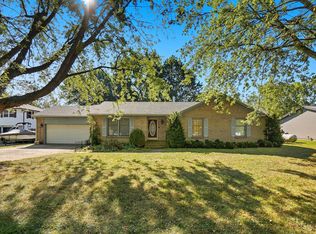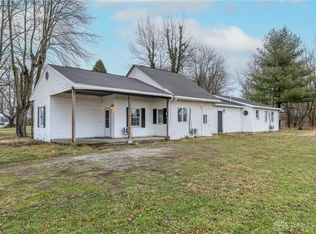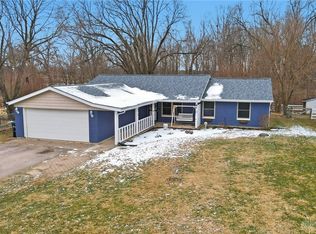Looking for a spacious country home with barns, fenced pasture, and lots of privacy? This 6.5+ acre property features a nice 2-story 19th century home with beautiful woodwork, 3 bedrooms, 2 full baths, stained glass windows, and more on a beautiful & scenic setting. The 1st floor includes a nice kitchen with counter-top eating area and faux brick fireplace, dining room w/built-in corner hutch, spacious living room, family room & full bathroom with step-in shower. The 1st floor family room could also be used for a 1st floor bedroom. The 2nd floor includes 3 bedrooms including a Primary Bedroom with a huge 5x15 walk-in closet and full bathroom. The home also features a partial unfinished basement and a spacious 2-car attached garage, complete with a below-grade pit perfect for oil changes and other mechanic-related work. Ideal for car enthusiasts & DIY buyers looking for a functional workspace for automotive maintenance & repair. The outbuildings include a frame barn with 14' overhead door and concrete floor, perfect for a work shop or storage building. The 2nd barn includes 3 horse stalls for your horses or other livestock, and the property includes updated pasture fencing and a small seasonal stream. Greeneview Schools. Don't miss out on this outstanding opportunity. Call today for full details or to schedule a visit.
For sale
$429,000
5469 Davis Rd, Jamestown, OH 45335
3beds
2,521sqft
Est.:
Single Family Residence
Built in 1880
6.54 Acres Lot
$-- Zestimate®
$170/sqft
$-- HOA
What's special
Spacious country homeLots of privacyBelow-grade pitBeautiful woodworkPartial unfinished basementCounter-top eating areaSmall seasonal stream
- 299 days |
- 1,678 |
- 88 |
Zillow last checked: 8 hours ago
Listing updated: December 30, 2025 at 06:19am
Listed by:
Matthew L Sheridan (937)766-2300,
Sheridans LLC
Source: DABR MLS,MLS#: 931174 Originating MLS: Dayton Area Board of REALTORS
Originating MLS: Dayton Area Board of REALTORS
Tour with a local agent
Facts & features
Interior
Bedrooms & bathrooms
- Bedrooms: 3
- Bathrooms: 2
- Full bathrooms: 2
- Main level bathrooms: 1
Primary bedroom
- Level: Second
- Dimensions: 12 x 14
Bedroom
- Level: Second
- Dimensions: 12 x 14
Bedroom
- Level: Second
- Dimensions: 12 x 9
Dining room
- Level: Main
- Dimensions: 16 x 12
Family room
- Level: Main
- Dimensions: 15 x 14
Kitchen
- Level: Main
- Dimensions: 18 x 20
Living room
- Level: Main
- Dimensions: 14 x 14
Heating
- Oil
Cooling
- Whole House Fan
Features
- Basement: Partial
- Fireplace features: Decorative
Interior area
- Total structure area: 2,521
- Total interior livable area: 2,521 sqft
Property
Parking
- Total spaces: 2
- Parking features: Attached, Garage, Two Car Garage
- Attached garage spaces: 2
Features
- Levels: Two
- Stories: 2
- Exterior features: Fence, Storage
Lot
- Size: 6.54 Acres
- Dimensions: 6.541 Acres
Details
- Additional structures: Shed(s)
- Parcel number: E13000100080001500
- Zoning: Agricultural
- Zoning description: Agricultural
Construction
Type & style
- Home type: SingleFamily
- Property subtype: Single Family Residence
Materials
- Vinyl Siding
Condition
- Year built: 1880
Utilities & green energy
- Sewer: Septic Tank
- Water: Well
- Utilities for property: Septic Available, Water Available
Community & HOA
HOA
- Has HOA: No
Location
- Region: Jamestown
Financial & listing details
- Price per square foot: $170/sqft
- Tax assessed value: $258,080
- Annual tax amount: $3,561
- Date on market: 4/2/2025
- Listing terms: Conventional
Estimated market value
Not available
Estimated sales range
Not available
$2,138/mo
Price history
Price history
| Date | Event | Price |
|---|---|---|
| 8/20/2025 | Price change | $429,000-6.5%$170/sqft |
Source: | ||
| 6/3/2025 | Price change | $459,000-8%$182/sqft |
Source: | ||
| 4/3/2025 | Listed for sale | $499,000$198/sqft |
Source: | ||
Public tax history
Public tax history
| Year | Property taxes | Tax assessment |
|---|---|---|
| 2023 | $3,561 -18.6% | $90,320 +22.3% |
| 2022 | $4,373 +51.2% | $73,870 |
| 2021 | $2,892 -0.2% | $73,870 |
Find assessor info on the county website
BuyAbility℠ payment
Est. payment
$2,735/mo
Principal & interest
$2099
Property taxes
$486
Home insurance
$150
Climate risks
Neighborhood: 45335
Nearby schools
GreatSchools rating
- 5/10Greeneview Intermediate SchoolGrades: 4-7Distance: 4.5 mi
- 5/10Greeneview High SchoolGrades: 8-12Distance: 4.7 mi
- 9/10Greeneview Primary SchoolGrades: K-3Distance: 5.1 mi
Schools provided by the listing agent
- District: Greeneview
Source: DABR MLS. This data may not be complete. We recommend contacting the local school district to confirm school assignments for this home.
- Loading
- Loading





