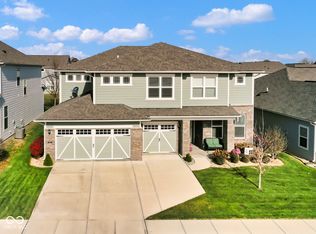Sold
$490,000
5468 Rothbury Rd, Noblesville, IN 46062
4beds
2,662sqft
Residential, Single Family Residence
Built in 2021
7,496.68 Square Feet Lot
$477,200 Zestimate®
$184/sqft
$2,552 Estimated rent
Home value
$477,200
$453,000 - $501,000
$2,552/mo
Zestimate® history
Loading...
Owner options
Explore your selling options
What's special
Better than new Boardwalk floor plan move-in ready. This home offers a private office on the main level with solid doors. Beautiful LVP floors throughout the main level. Open floor plan with spacious gathering room, cafe area and eat-in kitchen with large granite countertop and planning center. Upgraded cabinets and plenty of additional pantry storage. Upper level offers Owner's suite with spa like shower, double vanity and spacious WIC. Loft area is perfect for game room along side 3 additional guest bedrooms. Laundry room with recently installed washer and dryer included. Smart refrigerator also included with this home. Finished 2 car garage with separate utility room with water heater and water softener rough-in in place. Concrete patio right off sliding doors from the cafe area. Well maintained landscaped back yard perfect for play and entertainment. Office furniture will convey with the sale of the home. Make your appointment today.
Zillow last checked: 8 hours ago
Listing updated: March 20, 2024 at 11:53am
Listing Provided by:
Betty Salgado 317-755-8767,
Salgado Realty Group, LLC
Bought with:
Rai Shannon Cannatella
F.C. Tucker Company
Source: MIBOR as distributed by MLS GRID,MLS#: 21962848
Facts & features
Interior
Bedrooms & bathrooms
- Bedrooms: 4
- Bathrooms: 3
- Full bathrooms: 2
- 1/2 bathrooms: 1
- Main level bathrooms: 1
Primary bedroom
- Features: Closet Walk in
Primary bathroom
- Features: Sinks Double
Heating
- Forced Air
Cooling
- Has cooling: Yes
Appliances
- Included: Dishwasher, Dryer, Electric Water Heater, Disposal, MicroHood, Gas Oven, Refrigerator, Washer
- Laundry: Laundry Room, Upper Level
Features
- Tray Ceiling(s), High Speed Internet, Eat-in Kitchen, Pantry, Walk-In Closet(s)
- Windows: Windows Vinyl
- Has basement: No
Interior area
- Total structure area: 2,662
- Total interior livable area: 2,662 sqft
Property
Parking
- Total spaces: 2
- Parking features: Attached, Garage Door Opener
- Attached garage spaces: 2
- Details: Garage Parking Other(Finished Garage, Garage Door Opener)
Features
- Levels: Two
- Stories: 2
Lot
- Size: 7,496 sqft
- Features: Sidewalks, Street Lights
Details
- Parcel number: 291016016012000013
- Special conditions: None
- Horse amenities: None
Construction
Type & style
- Home type: SingleFamily
- Architectural style: Craftsman
- Property subtype: Residential, Single Family Residence
Materials
- Cement Siding
- Foundation: Slab
Condition
- New construction: No
- Year built: 2021
Utilities & green energy
- Electric: 200+ Amp Service
- Water: Municipal/City
- Utilities for property: Electricity Connected, Water Connected
Community & neighborhood
Location
- Region: Noblesville
- Subdivision: Westmoor
HOA & financial
HOA
- Has HOA: Yes
- HOA fee: $860 annually
- Association phone: 463-221-5620
Price history
| Date | Event | Price |
|---|---|---|
| 3/19/2024 | Sold | $490,000-1.8%$184/sqft |
Source: | ||
| 2/21/2024 | Pending sale | $499,000$187/sqft |
Source: | ||
| 2/6/2024 | Listed for sale | $499,000$187/sqft |
Source: | ||
Public tax history
| Year | Property taxes | Tax assessment |
|---|---|---|
| 2024 | $5,148 +21.6% | $432,000 +4.7% |
| 2023 | $4,233 +104.9% | $412,800 +25.9% |
| 2022 | $2,066 | $328,000 +97.5% |
Find assessor info on the county website
Neighborhood: 46062
Nearby schools
GreatSchools rating
- 7/10Noble Crossing Elementary SchoolGrades: PK-5Distance: 0.2 mi
- 8/10Noblesville West Middle SchoolGrades: 6-8Distance: 5.3 mi
- 10/10Noblesville High SchoolGrades: 9-12Distance: 5.2 mi
Schools provided by the listing agent
- Elementary: Noble Crossing Elementary School
- Middle: Noblesville West Middle School
- High: Noblesville High School
Source: MIBOR as distributed by MLS GRID. This data may not be complete. We recommend contacting the local school district to confirm school assignments for this home.
Get a cash offer in 3 minutes
Find out how much your home could sell for in as little as 3 minutes with a no-obligation cash offer.
Estimated market value
$477,200
Get a cash offer in 3 minutes
Find out how much your home could sell for in as little as 3 minutes with a no-obligation cash offer.
Estimated market value
$477,200
