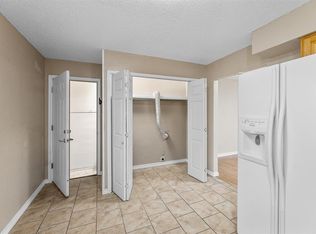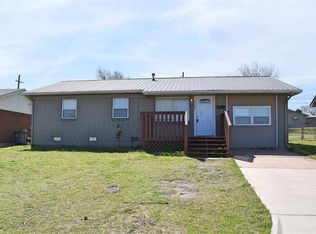Sold
$355,000
5468 NE Elk Point Rd, Elgin, OK 73538
4beds
2,100sqft
Single Family Residence
Built in 2019
0.5 Acres Lot
$365,100 Zestimate®
$169/sqft
$1,849 Estimated rent
Home value
$365,100
$347,000 - $383,000
$1,849/mo
Zestimate® history
Loading...
Owner options
Explore your selling options
What's special
This is the one! 4 true bedrooms. 2 full bath. 3 car garage. 4 car driveway. Elgin Schools. Less than 20 minutes to Lawton. About 3 minutes drive will get you to one of the greatest bass lakes in Oklahoma. GREAT curb appeal with a porch that fits 2 rocking chairs comfortably. Gorgeous large backyard with beautiful INGROUND pool with waterfall and wrought iron fence to keep the kids safe. Also in the backyard you'll find a large covered porch and a built-in firepit. It has a concrete pad with electric already poured and ready for you to finish that workshop. Hot tub stays (not warranted). Back inside you will find a wonderful open floor plan with the primary bedroom suite on one side and the kids bedrooms on the other side. The primary is spacious with walk-in closet that opens to laundry room. Om the primary bath you'll find dual sinks and generous countertop space, separate walk-in shower and jetted tub. The hall bath has plenty of counter space and dual sinks. This home has a TON OF STORAGE space. The gourmet KITCHEN is large enough to have more than one cook in the kitchen. And if a kitchen loaded with granite countertops and custom cabinets isn't enough....just wait until you see the huge walk-in pantry! The design of this home makes it incredibly EASY TO ENTERTAIN. The kitchen has a large island for prepping or displaying meals. The gas fireplace will keep you comfortable and cozy in the large living area. Call the Munchel Team to schedule your showing today! (580)574-0684.
Zillow last checked: 8 hours ago
Listing updated: April 25, 2024 at 09:03am
Listed by:
SHEILA MUNCHEL 580-574-0684,
REAL ESTATE EXPERTS
Bought with:
Kevin Munchel
Real Estate Experts
Source: Lawton BOR,MLS#: 164825
Facts & features
Interior
Bedrooms & bathrooms
- Bedrooms: 4
- Bathrooms: 2
- Full bathrooms: 2
Dining room
- Features: Separate
Heating
- Fireplace(s), Central, Heat Pump
Cooling
- Central-Electric, Heat Pump, Ceiling Fan(s)
Appliances
- Included: Electric, Gas, Freestanding Stove, Vent Hood, Microwave, Dishwasher, Disposal, Refrigerator, Gas Water Heater
- Laundry: Washer Hookup, Dryer Hookup, Utility Room
Features
- Kitchen Island, Walk-In Closet(s), Pantry, Granite Counters, One Living Area
- Flooring: Carpet, Ceramic Tile
- Windows: Storm Window(s), Window Coverings
- Attic: Floored
- Has fireplace: Yes
- Fireplace features: Gas
Interior area
- Total structure area: 2,100
- Total interior livable area: 2,100 sqft
Property
Parking
- Total spaces: 3
- Parking features: Auto Garage Door Opener, RV Access/Parking, 3 Car Driveway
- Garage spaces: 3
- Has uncovered spaces: Yes
Features
- Levels: One
- Patio & porch: Covered Patio, Covered Porch
- Exterior features: Fire Pit
- Pool features: In Ground
- Has spa: Yes
- Spa features: Whirlpool, Hot Tub/Spa
- Fencing: Wood,Wrought Iron
Lot
- Size: 0.50 Acres
- Dimensions: 150 x 145
Details
- Parcel number: 04N11W264968500070007
- Zoning description: R-1 Single Family
Construction
Type & style
- Home type: SingleFamily
- Property subtype: Single Family Residence
Materials
- Brick Veneer
- Foundation: Slab
- Roof: Composition
Condition
- Original
- Year built: 2019
Utilities & green energy
- Electric: Public Service OK
- Gas: Natural
- Sewer: Aeration Septic
- Water: Rural District
Community & neighborhood
Location
- Region: Elgin
Other
Other facts
- Listing terms: Cash,Conventional,FHA,VA Loan
Price history
| Date | Event | Price |
|---|---|---|
| 12/22/2023 | Sold | $355,000$169/sqft |
Source: Lawton BOR #164825 Report a problem | ||
| 10/31/2023 | Contingent | $355,000$169/sqft |
Source: Lawton BOR #164825 Report a problem | ||
| 10/23/2023 | Listed for sale | $355,000+42.6%$169/sqft |
Source: Lawton BOR #164825 Report a problem | ||
| 2/28/2020 | Sold | $249,000$119/sqft |
Source: Lawton BOR #154757 Report a problem | ||
Public tax history
| Year | Property taxes | Tax assessment |
|---|---|---|
| 2024 | -- | $33,607 +3% |
| 2023 | $3,408 +17.8% | $32,629 +18.3% |
| 2022 | $2,894 -1.8% | $27,593 |
Find assessor info on the county website
Neighborhood: 73538
Nearby schools
GreatSchools rating
- 3/10Edison Elementary SchoolGrades: PK-5Distance: 0.5 mi
- 3/10Eisenhower Middle SchoolGrades: 6-8Distance: 0.7 mi
- 4/10Eisenhower High SchoolGrades: 9-12Distance: 0.8 mi
Schools provided by the listing agent
- Elementary: Elgin
- Middle: Elgin
- High: Elgin
Source: Lawton BOR. This data may not be complete. We recommend contacting the local school district to confirm school assignments for this home.

Get pre-qualified for a loan
At Zillow Home Loans, we can pre-qualify you in as little as 5 minutes with no impact to your credit score.An equal housing lender. NMLS #10287.
Sell for more on Zillow
Get a free Zillow Showcase℠ listing and you could sell for .
$365,100
2% more+ $7,302
With Zillow Showcase(estimated)
$372,402
