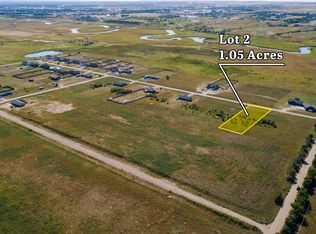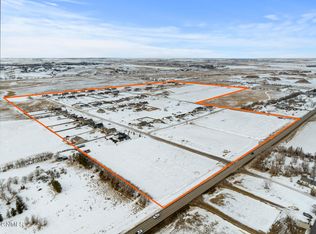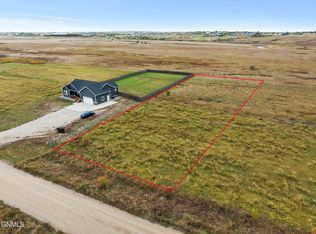Spacious living all on main floor plus an unfinished bonus/attic space! Sitting on an acre lot this home has plenty of space! Large Master Suite, open concept kitchen, and huge walk in pantry! Built in office space as well! Call Sarah or John today for you private showing & additional information!
This property is off market, which means it's not currently listed for sale or rent on Zillow. This may be different from what's available on other websites or public sources.



