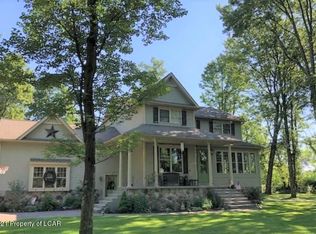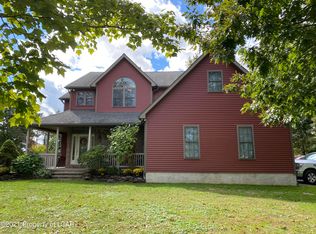Sold for $395,000
$395,000
5468 Main Rd, Sweet Valley, PA 18656
--beds
0baths
3,970sqft
SingleFamily
Built in ----
0.65 Acres Lot
$411,000 Zestimate®
$99/sqft
$2,427 Estimated rent
Home value
$411,000
$345,000 - $493,000
$2,427/mo
Zestimate® history
Loading...
Owner options
Explore your selling options
What's special
High-End Home With Low, Low Taxes - Priced To Sell! Country Roads Take You Home To This Stunning 3900 Sq.Ft. 2 Story Mansion W/Its Sweeping Staircase & Oversized Entry Foyer. You'll Love Cooking In The Over-Sized Kitchen W/Large Island & Breakfast Area. This Home Offers 4 Br(Possibly 5), 3 Baths, Formal Lr/Dr, Fr W/Fp & 1st Floor Laundry.Enjoy Outdoor Entertaining On The 28X16 Deck.
Price history
| Date | Event | Price |
|---|---|---|
| 7/28/2025 | Sold | $395,000$99/sqft |
Source: Public Record Report a problem | ||
| 6/5/2025 | Price change | $395,000-11.2%$99/sqft |
Source: Luzerne County AOR #25-2348 Report a problem | ||
| 5/15/2025 | Listed for sale | $445,000+71.2%$112/sqft |
Source: Luzerne County AOR #25-2348 Report a problem | ||
| 10/29/2010 | Sold | $260,000$65/sqft |
Source: Public Record Report a problem | ||
Public tax history
| Year | Property taxes | Tax assessment |
|---|---|---|
| 2023 | $4,472 +1% | $241,700 |
| 2022 | $4,426 | $241,700 |
| 2021 | $4,426 +6.2% | $241,700 |
Find assessor info on the county website
Neighborhood: 18656
Nearby schools
GreatSchools rating
- 4/10Ross El SchoolGrades: K-6Distance: 1.6 mi
- 8/10Lake-Lehman Junior-Senior High SchoolGrades: 7-12Distance: 6.1 mi
Get pre-qualified for a loan
At Zillow Home Loans, we can pre-qualify you in as little as 5 minutes with no impact to your credit score.An equal housing lender. NMLS #10287.

