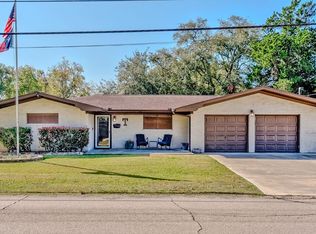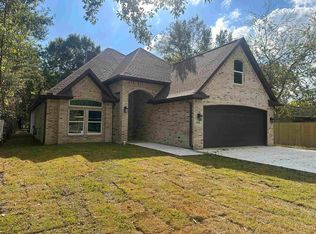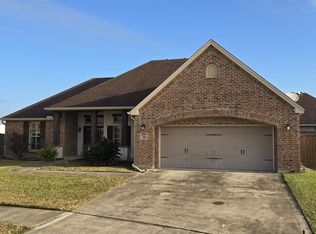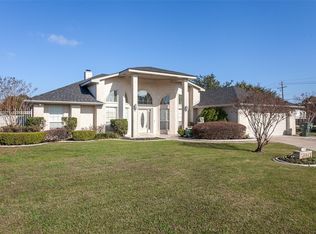Beautifully maintained red-brick home on an oversized lot in sought-after Port Neches-Groves ISD. This spacious 3-bedroom, 3-bath, 2-car garage home offers a smart layout with wood-look tile throughout the main areas.
Inside, you'll find elegant wood-look tile flooring flowing through the main living areas. The home features a formal dining room, a charming eat-in kitchen, and bar seating—perfect for hosting family and friends. The kitchen also includes a large walk-in pantry for all your storage needs.
Each bathroom is custom-finished with luxurious marble and includes deep soaking tubs for ultimate relaxation. The primary suite impresses with a generously sized walk-in closet designed with her in mind.
Additional flex rooms currently used as an office and a playroom provide versatile space to adapt to your lifestyle—whether for work, hobbies, or extra guests.
Don’t miss the opportunity to own this standout property—schedule your private tour today!
For sale
$379,999
5468 Hogaboom Rd, Groves, TX 77619
3beds
2,206sqft
Est.:
Single Family Residence
Built in 2014
0.42 Acres Lot
$-- Zestimate®
$172/sqft
$-- HOA
What's special
Formal dining roomWood-look tile flooringGenerously sized walk-in closetCharming eat-in kitchenDeep soaking tubsAdditional flex roomsOversized lot
- 205 days |
- 217 |
- 8 |
Zillow last checked: 8 hours ago
Listing updated: October 14, 2025 at 12:48pm
Listed by:
Tammy Shutter TREC #0776418 409-548-9864,
NEXTHOME Premier Homes Realty
Source: HAR,MLS#: 3017258
Tour with a local agent
Facts & features
Interior
Bedrooms & bathrooms
- Bedrooms: 3
- Bathrooms: 3
- Full bathrooms: 3
Rooms
- Room types: Utility Room
Primary bathroom
- Features: Primary Bath: Double Sinks, Primary Bath: Jetted Tub, Primary Bath: Separate Shower
Kitchen
- Features: Breakfast Bar
Heating
- Natural Gas
Cooling
- Electric
Appliances
- Included: Disposal, Electric Oven, Gas Cooktop, Dishwasher
- Laundry: Electric Dryer Hookup, Washer Hookup
Features
- Crown Molding, All Bedrooms Down, Primary Bed - 1st Floor
- Flooring: Carpet, Tile, Wood
- Number of fireplaces: 1
- Fireplace features: Gas
Interior area
- Total structure area: 2,206
- Total interior livable area: 2,206 sqft
Property
Parking
- Total spaces: 2
- Parking features: Attached
- Attached garage spaces: 2
Features
- Levels: Split Level
- Stories: 1
- Patio & porch: Covered
- Has spa: Yes
Lot
- Size: 0.42 Acres
- Features: Subdivided, 1/4 Up to 1/2 Acre
Details
- Parcel number: 02540000000625000001
Construction
Type & style
- Home type: SingleFamily
- Architectural style: Traditional
- Property subtype: Single Family Residence
Materials
- Brick
- Foundation: Slab
- Roof: Composition
Condition
- New construction: No
- Year built: 2014
Utilities & green energy
- Sewer: Public Sewer
- Water: Public
Community & HOA
Community
- Subdivision: Groves Acre
Location
- Region: Groves
Financial & listing details
- Price per square foot: $172/sqft
- Tax assessed value: $340,435
- Annual tax amount: $1,861
- Date on market: 6/16/2025
- Listing terms: Cash,Conventional,FHA,Other,VA Loan
- Road surface type: Asphalt
Estimated market value
Not available
Estimated sales range
Not available
$2,773/mo
Price history
Price history
| Date | Event | Price |
|---|---|---|
| 8/30/2025 | Listed for sale | $379,999$172/sqft |
Source: | ||
| 8/4/2025 | Pending sale | $379,999-4.8%$172/sqft |
Source: | ||
| 7/31/2025 | Price change | $399,000+5%$181/sqft |
Source: | ||
| 5/21/2025 | Price change | $379,999-4.8%$172/sqft |
Source: | ||
| 4/10/2025 | Listed for sale | $399,000$181/sqft |
Source: | ||
Public tax history
Public tax history
| Year | Property taxes | Tax assessment |
|---|---|---|
| 2025 | $523 +16.8% | $81,492 +10% |
| 2024 | $448 +13.7% | $74,084 +10% |
| 2023 | $394 +14.5% | $67,349 +10% |
Find assessor info on the county website
BuyAbility℠ payment
Est. payment
$2,533/mo
Principal & interest
$1827
Property taxes
$573
Home insurance
$133
Climate risks
Neighborhood: 77619
Nearby schools
GreatSchools rating
- NAVan Buren Elementary SchoolGrades: K-3Distance: 0.9 mi
- 6/10Groves Middle SchoolGrades: 6-8Distance: 0.9 mi
- 4/10Port Neches-Groves High SchoolGrades: 9-12Distance: 2.9 mi
Schools provided by the listing agent
- Elementary: Port Neches Elementary School
- Middle: Groves Middle School
- High: Port Neches-Groves High School
Source: HAR. This data may not be complete. We recommend contacting the local school district to confirm school assignments for this home.
- Loading
- Loading




