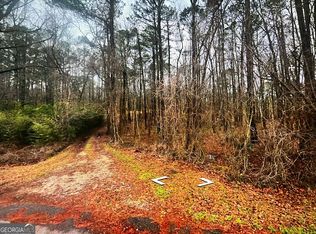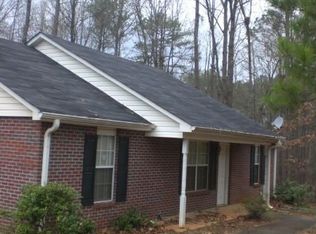Closed
$295,000
5468 Hearn Rd, Ellenwood, GA 30294
3beds
2,203sqft
Single Family Residence
Built in 1979
4.9 Acres Lot
$334,200 Zestimate®
$134/sqft
$1,930 Estimated rent
Home value
$334,200
$311,000 - $358,000
$1,930/mo
Zestimate® history
Loading...
Owner options
Explore your selling options
What's special
Large brick ranch perfectly placed on almost 5 acres. The long private driveway leads you up to the house situated in the middle of the lot. Beautiful landscaping just needs a little taming. The home features a large combination living room/dining room, den with fireplace with french doors leading to the screened porch. Large kitchen with big island connected to a separate breakfast room. Down the nice hallway you will find 3 bedrooms and two bathrooms. The master bath is large with a double sink vanity and a make up vanity, water closest and shower stall. A large laundry room/mud room is at the far end of the kitchen/breakfast area. The house also offers a large, open, daylight basement ready to be finished. The backyard is fenced and goes way back behind the house. In the backyard is also a large workshop/storage shed, RV garage....make it what you want. The home does need full updating but offers tons of space on an estate size lot. Come and take a look!
Zillow last checked: 8 hours ago
Listing updated: May 09, 2024 at 02:13pm
Listed by:
Michael Culver 678-495-1818,
eXp Realty
Bought with:
Nivia De Oliveira, 395139
Source: GAMLS,MLS#: 20177868
Facts & features
Interior
Bedrooms & bathrooms
- Bedrooms: 3
- Bathrooms: 2
- Full bathrooms: 2
- Main level bathrooms: 2
- Main level bedrooms: 3
Dining room
- Features: Seats 12+, Dining Rm/Living Rm Combo
Kitchen
- Features: Breakfast Room, Kitchen Island
Heating
- Central, Heat Pump
Cooling
- Central Air, Heat Pump
Appliances
- Included: Electric Water Heater, Dishwasher, Oven
- Laundry: Mud Room
Features
- Double Vanity, Tile Bath, Master On Main Level, Roommate Plan
- Flooring: Tile, Carpet, Laminate, Vinyl
- Basement: Crawl Space,Daylight,Interior Entry,Exterior Entry,Partial,Unfinished
- Number of fireplaces: 1
- Fireplace features: Family Room, Masonry
- Common walls with other units/homes: No Common Walls
Interior area
- Total structure area: 2,203
- Total interior livable area: 2,203 sqft
- Finished area above ground: 2,203
- Finished area below ground: 0
Property
Parking
- Total spaces: 2
- Parking features: Attached, Carport, Kitchen Level, RV/Boat Parking, Side/Rear Entrance, Storage
- Has carport: Yes
Features
- Levels: One
- Stories: 1
- Patio & porch: Deck, Porch, Screened
- Fencing: Back Yard,Chain Link
Lot
- Size: 4.90 Acres
- Features: Level
- Residential vegetation: Grassed, Partially Wooded
Details
- Additional structures: Barn(s), Outbuilding, Shed(s)
- Parcel number: 06202035000
- Special conditions: As Is,No Disclosure
Construction
Type & style
- Home type: SingleFamily
- Architectural style: Ranch,Traditional
- Property subtype: Single Family Residence
Materials
- Brick
- Foundation: Block
- Roof: Composition
Condition
- Fixer
- New construction: No
- Year built: 1979
Utilities & green energy
- Electric: 220 Volts
- Sewer: Septic Tank
- Water: Well
- Utilities for property: Cable Available, Electricity Available, Phone Available, Water Available
Community & neighborhood
Community
- Community features: None
Location
- Region: Ellenwood
- Subdivision: Fireside
Other
Other facts
- Listing agreement: Exclusive Right To Sell
Price history
| Date | Event | Price |
|---|---|---|
| 5/6/2024 | Sold | $295,000$134/sqft |
Source: | ||
| 4/17/2024 | Pending sale | $295,000$134/sqft |
Source: | ||
| 4/4/2024 | Listed for sale | $295,000$134/sqft |
Source: | ||
Public tax history
| Year | Property taxes | Tax assessment |
|---|---|---|
| 2024 | $927 +46.7% | $139,160 +7% |
| 2023 | $632 -18.7% | $130,040 +37.9% |
| 2022 | $778 +0% | $94,280 +16.7% |
Find assessor info on the county website
Neighborhood: 30294
Nearby schools
GreatSchools rating
- 5/10Austin Road Elementary SchoolGrades: PK-5Distance: 2.4 mi
- 5/10Austin Road Middle SchoolGrades: 6-8Distance: 2.2 mi
- 4/10Woodland High SchoolGrades: 9-12Distance: 5.9 mi
Schools provided by the listing agent
- Elementary: Austin Road
- Middle: Austin Road
- High: Woodland
Source: GAMLS. This data may not be complete. We recommend contacting the local school district to confirm school assignments for this home.
Get a cash offer in 3 minutes
Find out how much your home could sell for in as little as 3 minutes with a no-obligation cash offer.
Estimated market value
$334,200

