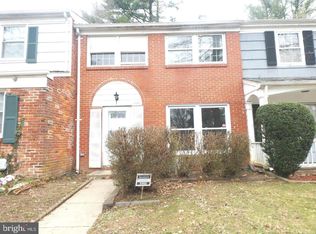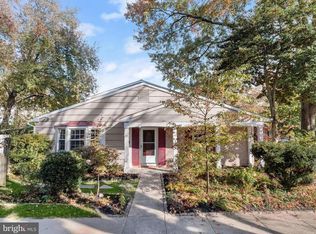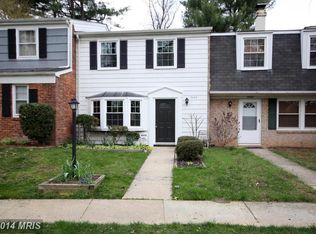Sold for $371,000 on 10/17/25
$371,000
5468 Gloucester Rd, Columbia, MD 21044
3beds
1,585sqft
Townhouse
Built in 1969
1,585 Square Feet Lot
$374,900 Zestimate®
$234/sqft
$2,398 Estimated rent
Home value
$374,900
$352,000 - $401,000
$2,398/mo
Zestimate® history
Loading...
Owner options
Explore your selling options
What's special
Fully remodeled contemporary townhouse presenting 1,585 square feet, 3 bedrooms, 1 full bath, and 1 half bath in desirable Harper’s Choice. A welcoming front porch invites you into a bright and spacious main level featuring gleaming floors and an open layout perfect for everyday living and entertaining. Just off the foyer, the expansive living room sets the tone for the home’s warm and inviting feel. Continue down the hall past a convenient powder room to the open-concept eat-in kitchen, where an island, stainless steel appliances, granite countertops, ample cabinetry, generous counter space, and a colorful mosaic tile backsplash create a stylish and functional space. A breakfast bar flows into the adjacent combined family and dining room featuring striking painted brick built-ins and walkout access to the patio. A tucked-away laundry area adds everyday ease. Upstairs, you’ll find three generously sized, carpeted bedrooms and a beautifully updated full bath with dual sinks and shared access from both the hallway and the primary bedroom. Out back, enjoy a fully fenced, hardscaped patio, perfect for private, low-maintenance outdoor living, dining al fresco, or hosting gatherings in a stylish setting.
Zillow last checked: 8 hours ago
Listing updated: October 21, 2025 at 03:04am
Listed by:
Bob Lucido 410-465-6900,
Keller Williams Lucido Agency,
Listing Team: Keller Williams Lucido Agency, Co-Listing Agent: Tracy J. Lucido 410-802-2567,
Keller Williams Lucido Agency
Bought with:
Anil Alousyes, 672550
ExecuHome Realty
Source: Bright MLS,MLS#: MDHW2055442
Facts & features
Interior
Bedrooms & bathrooms
- Bedrooms: 3
- Bathrooms: 2
- Full bathrooms: 1
- 1/2 bathrooms: 1
- Main level bathrooms: 1
Primary bedroom
- Features: Flooring - Carpet
- Level: Upper
- Area: 176 Square Feet
- Dimensions: 11 x 16
Bedroom 2
- Features: Flooring - Carpet
- Level: Upper
- Area: 120 Square Feet
- Dimensions: 10 x 12
Bedroom 3
- Features: Flooring - Carpet
- Level: Upper
- Area: 99 Square Feet
- Dimensions: 11 x 9
Bathroom 1
- Level: Upper
Dining room
- Level: Main
- Area: 198 Square Feet
- Dimensions: 11 x 18
Foyer
- Level: Main
- Area: 25 Square Feet
- Dimensions: 5 x 5
Half bath
- Level: Main
Kitchen
- Level: Main
- Area: 108 Square Feet
- Dimensions: 12 x 9
Laundry
- Level: Main
Living room
- Level: Main
- Area: 192 Square Feet
- Dimensions: 12 x 16
Heating
- Heat Pump, Electric
Cooling
- Central Air, Electric
Appliances
- Included: Microwave, Dishwasher, Disposal, Dryer, Exhaust Fan, Ice Maker, Self Cleaning Oven, Oven/Range - Electric, Refrigerator, Stainless Steel Appliance(s), Cooktop, Washer, Water Heater, Electric Water Heater
- Laundry: Main Level, Laundry Room
Features
- Attic, Eat-in Kitchen, Dry Wall
- Flooring: Carpet
- Windows: Double Pane Windows, Energy Efficient, Insulated Windows, Screens
- Has basement: No
- Has fireplace: No
Interior area
- Total structure area: 1,585
- Total interior livable area: 1,585 sqft
- Finished area above ground: 1,585
- Finished area below ground: 0
Property
Parking
- Parking features: On Street
- Has uncovered spaces: Yes
Accessibility
- Accessibility features: None
Features
- Levels: Two
- Stories: 2
- Patio & porch: Patio
- Pool features: None
- Fencing: Back Yard
Lot
- Size: 1,585 sqft
- Features: Cul-De-Sac, Landscaped
Details
- Additional structures: Above Grade, Below Grade
- Parcel number: 1415014725
- Zoning: NT
- Special conditions: Standard
Construction
Type & style
- Home type: Townhouse
- Architectural style: Contemporary
- Property subtype: Townhouse
Materials
- Brick, HardiPlank Type
- Foundation: Other
- Roof: Asphalt
Condition
- New construction: No
- Year built: 1969
Utilities & green energy
- Sewer: Public Sewer
- Water: Public
Community & neighborhood
Location
- Region: Columbia
- Subdivision: Harpers Choice
HOA & financial
HOA
- Has HOA: Yes
- HOA fee: $75 quarterly
Other
Other facts
- Listing agreement: Exclusive Right To Sell
- Ownership: Fee Simple
Price history
| Date | Event | Price |
|---|---|---|
| 10/17/2025 | Sold | $371,000-1.1%$234/sqft |
Source: | ||
| 9/20/2025 | Pending sale | $375,000$237/sqft |
Source: | ||
| 9/11/2025 | Listed for sale | $375,000$237/sqft |
Source: | ||
| 9/1/2025 | Pending sale | $375,000$237/sqft |
Source: | ||
| 8/7/2025 | Listed for sale | $375,000$237/sqft |
Source: | ||
Public tax history
| Year | Property taxes | Tax assessment |
|---|---|---|
| 2025 | -- | $289,433 +8.8% |
| 2024 | $2,995 +5.7% | $266,000 +5.7% |
| 2023 | $2,833 +6.1% | $251,633 -5.4% |
Find assessor info on the county website
Neighborhood: 21044
Nearby schools
GreatSchools rating
- 6/10Longfellow Elementary SchoolGrades: PK-5Distance: 0.5 mi
- 6/10Harpers Choice Middle SchoolGrades: 6-8Distance: 0.3 mi
- 6/10Wilde Lake High SchoolGrades: 9-12Distance: 0.7 mi
Schools provided by the listing agent
- Elementary: Longfellow
- High: Wilde Lake
- District: Howard County Public School System
Source: Bright MLS. This data may not be complete. We recommend contacting the local school district to confirm school assignments for this home.

Get pre-qualified for a loan
At Zillow Home Loans, we can pre-qualify you in as little as 5 minutes with no impact to your credit score.An equal housing lender. NMLS #10287.
Sell for more on Zillow
Get a free Zillow Showcase℠ listing and you could sell for .
$374,900
2% more+ $7,498
With Zillow Showcase(estimated)
$382,398

