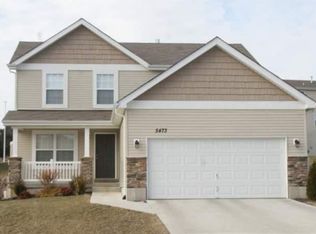The Hickory Plan- Walk-out Basement w/ 9ft ceilings in the basement!!! 3 car garage! Brick Front! 3bd 2 ba. Very open floor plan with Vaulted ceilings in the Greatroom, Kitchen area & Master bedroom. Gas Fireplace. Hardwood floors in kitchen, greatroom, hallways and entry. Large Master bedroom. Master bath has a separate shower and soaking tub with his & her sinks.42' tall cabinets in kitchen with bar area. Nice pantry. This home is priced to sell!! Brokered And Advertised By: Premier Realty Listing Agent: Kenneth Martin
This property is off market, which means it's not currently listed for sale or rent on Zillow. This may be different from what's available on other websites or public sources.

