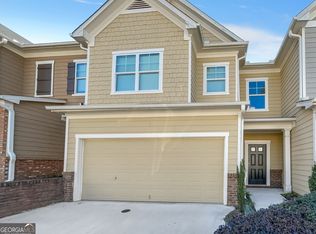MUST SEE in the sought out community of Cascade Place! This home is like BRAND NEW!! Immaculate condition. This floor plan offers an open, spacious layout, Chef's granite kitchen with island and view to fireside family room. There is a large owner's suite w/spa bath & two additional bedrooms upstairs, 2 car garage and more. Minutes away from The Camp Creek Marketplace.
This property is off market, which means it's not currently listed for sale or rent on Zillow. This may be different from what's available on other websites or public sources.
