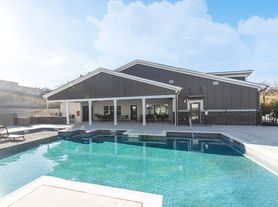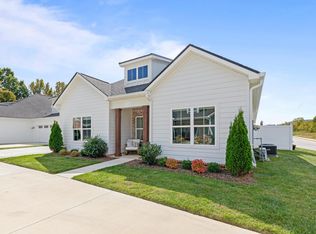Welcome to this stunning corner-lot home, featuring a charming mix of brick, cedar shingles, wood columns, lush landscaping, and a privacy fence. The inviting front porch with custom gate and railings sets the tone for the beautifully crafted interior.
Inside, an open and light-filled main level boasts crown molding, custom built-ins, beams in the living room, and unique trim details throughout. The bright white kitchen includes a counter-to-ceiling subway tile backsplash, classic cabinetry, and rich hardwood floors. A cozy fireplace anchors the living area with easy access to the private backyard perfect for entertaining.
The spacious mudroom off the two-car garage offers built-in storage and durable tile flooring. Upstairs, the serene primary suite features a sitting nook, dual vanities, a standalone tub, walk-in tiled shower, and private water closet. Three additional bedrooms, a large guest bath, and laundry area complete the second level.
Average commutes: 3 minutes off Hwy 27. 12 min Coolidge Park, 10 mins to Hwy 153, 20 min I-75 & I-24
Tenants responsible for utilities. Proof of Rental insurance required.
Property is also For sale. MLS #1512712
House for rent
Accepts Zillow applications
$3,550/mo
5468 Abby Grace Loop, Chattanooga, TN 37415
4beds
2,900sqft
Price may not include required fees and charges.
Single family residence
Available now
Cats, dogs OK
Central air
Hookups laundry
Attached garage parking
Heat pump
What's special
- 4 days |
- -- |
- -- |
Travel times
Facts & features
Interior
Bedrooms & bathrooms
- Bedrooms: 4
- Bathrooms: 3
- Full bathrooms: 3
Heating
- Heat Pump
Cooling
- Central Air
Appliances
- Included: Dishwasher, Microwave, Oven, Refrigerator, WD Hookup
- Laundry: Hookups
Features
- WD Hookup
- Flooring: Hardwood
Interior area
- Total interior livable area: 2,900 sqft
Property
Parking
- Parking features: Attached
- Has attached garage: Yes
- Details: Contact manager
Features
- Exterior features: Bicycle storage, Garden, Wood Privacy Fence
Details
- Parcel number: 099BG011
Construction
Type & style
- Home type: SingleFamily
- Property subtype: Single Family Residence
Community & HOA
Location
- Region: Chattanooga
Financial & listing details
- Lease term: 1 Year
Price history
| Date | Event | Price |
|---|---|---|
| 10/13/2025 | Listing removed | $549,900$190/sqft |
Source: Greater Chattanooga Realtors #1517972 | ||
| 10/13/2025 | Listed for rent | $3,550$1/sqft |
Source: Zillow Rentals | ||
| 10/8/2025 | Price change | $549,900-0.9%$190/sqft |
Source: Greater Chattanooga Realtors #1517972 | ||
| 10/3/2025 | Price change | $555,000-2.1%$191/sqft |
Source: Greater Chattanooga Realtors #1517972 | ||
| 9/29/2025 | Listing removed | $3,550$1/sqft |
Source: Zillow Rentals | ||

