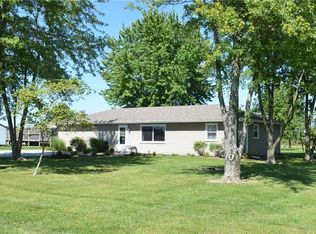RARE FIND! NEW CONSTRUCTION. FULL BASEMENT, GEO-THERMAL HEAT PUMP. Come visit this beautifully updated, modern ranch home with basement located in pure country! Home features 3 bedrooms/2.5 bath plus basement waiting on your ideas! Amazing open floor plan offers solid surface hard wood floors throughout entire home. Wide hallways and 9 foot ceilings give a generous feeling. 42" kitchen cabinets, granite counter tops, farmhouse sink, and top of the line Kitchenaid black stainless steel appliances! Large master with walk in closet. Dual sinks and large glass shower stall. Garage is oversize, 2 car with extended work space and storage area. 2.5 acres.
This property is off market, which means it's not currently listed for sale or rent on Zillow. This may be different from what's available on other websites or public sources.

