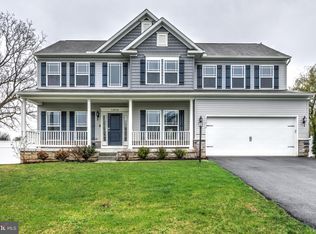New stainless appliances in kitchen, new interior paint and carpet. Wood floors with very open floor plan. Split living plan. Lower level with new family room and bath. Over-sized garage with openers, storage room and workshop/storage area. Deck off Kitchen and Dining Room. Please view the online pictures. Ready to move in.
This property is off market, which means it's not currently listed for sale or rent on Zillow. This may be different from what's available on other websites or public sources.

