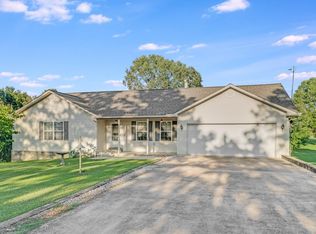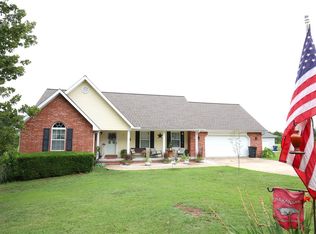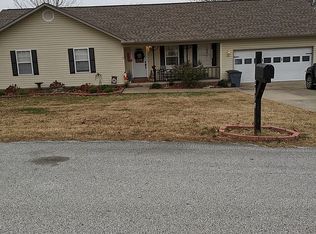Located in a nice subdivision with large lots. Constructed in 1999, the main level features a two car attached garage plus 2000 SF of living space including 4 BR, 3 full baths - 2 have ensuite bathrooms. Living room, Kitchen, Dining, and MBR have vaulted ceilings. The laundry is also located on the main level. Zoned Central HVAC, gas log stove, 2 water heaters. A 500 SF master suite finished in 2012 has 2x6 exterior wall construction w/R19 insulation, has solid bamboo flooring and features his/hers closets, plus two additional closets. Master bath has dual vanity, jetted tub and separate shower. Bedrooms received new carpeting in late 2012. Lower level has 1500 SF of finished space, (including a family room, kitchenette, full bath, 2 bonus rooms w/large closets, office/library area, spa room, and 4 additional closets, Lower level also has an additional 480 SF garage/workshop area. Mature fruit & nut trees. Located in Harrison School District (Skyline Elementary) at Ridgeway Meadows subdivision. Directions: From Harrison, proceed north on Hwy 65; 1 mile past the junction of Hwy 412 turn left onto Ridgeway Loop at Gospel Lighthouse sign. Proceed ½ mile and turn left on Sand Flat Road. Neighborhood Description Country subdivision with approx 1 acre per lot.
This property is off market, which means it's not currently listed for sale or rent on Zillow. This may be different from what's available on other websites or public sources.



