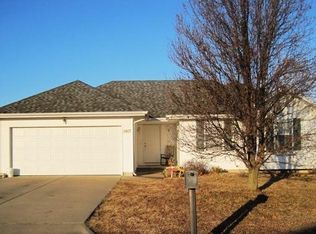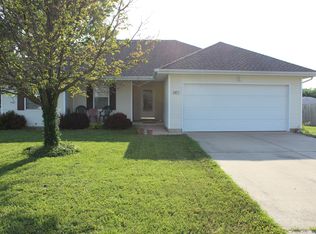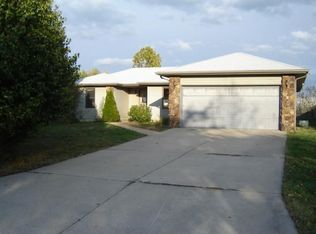Closed
Price Unknown
5467 S Ridgeview Avenue, Pleasant Hope, MO 65725
3beds
1,320sqft
Single Family Residence
Built in 1998
9,583.2 Square Feet Lot
$215,500 Zestimate®
$--/sqft
$1,618 Estimated rent
Home value
$215,500
Estimated sales range
Not available
$1,618/mo
Zestimate® history
Loading...
Owner options
Explore your selling options
What's special
Charming 3 bedroom, 2 bath home in Pleasant Hope. This home was originally built in 1998 and remodeled in 2024 with new roof, new paint, refinished hardwood flooring, both interior and exterior doors, kitchen faucet, new carpet, and new bathroom counter tops. The home features a nice kitchen with stainless appliances. The living room offers a wood burning fireplace and raised ceiling. The master bedroom is large with a master bath that offers his and her sinks as well as closets. Ready to move in, this home awaits you.
Zillow last checked: 8 hours ago
Listing updated: September 04, 2024 at 04:53pm
Listed by:
Shane Deppe 417-299-3559,
Keller Williams
Bought with:
Laura L. Duckworth, 2017043336
EXP Realty LLC
Source: SOMOMLS,MLS#: 60274715
Facts & features
Interior
Bedrooms & bathrooms
- Bedrooms: 3
- Bathrooms: 2
- Full bathrooms: 2
Primary bedroom
- Area: 168
- Dimensions: 14 x 12
Bedroom 2
- Description: Aprx Room Sizes: 12x10-5
Bedroom 3
- Area: 110
- Dimensions: 11 x 10
Dining area
- Area: 170
- Dimensions: 17 x 10
Living room
- Description: Aprx Room Sizes: 17-6x13
Utility room
- Description: Aprx Room Sizes: 6-6x6
Heating
- Central, Fireplace(s), Heat Pump, Electric, Wood
Cooling
- Ceiling Fan(s), Central Air, Heat Pump
Appliances
- Included: Dishwasher, Disposal, Electric Water Heater, Exhaust Fan, Free-Standing Electric Oven, Refrigerator
- Laundry: Main Level, W/D Hookup
Features
- Marble Counters, High Speed Internet, Laminate Counters, Tray Ceiling(s), Walk-In Closet(s)
- Flooring: Carpet, Hardwood, Tile
- Doors: Storm Door(s)
- Windows: Blinds, Double Pane Windows, Tilt-In Windows
- Has basement: No
- Attic: Partially Floored,Pull Down Stairs
- Has fireplace: Yes
- Fireplace features: Wood Burning
Interior area
- Total structure area: 1,320
- Total interior livable area: 1,320 sqft
- Finished area above ground: 1,320
- Finished area below ground: 0
Property
Parking
- Total spaces: 2
- Parking features: Driveway, Garage Door Opener, Garage Faces Front, Parking Pad
- Attached garage spaces: 2
- Has uncovered spaces: Yes
Features
- Levels: One
- Stories: 1
- Patio & porch: Covered, Front Porch
- Exterior features: Rain Gutters
- Fencing: Privacy,Wood
- Has view: Yes
- View description: City
Lot
- Size: 9,583 sqft
- Dimensions: 75 x 130
- Features: Acreage, Easements, Landscaped, Level
Details
- Parcel number: 89160.932003001001.19
- Other equipment: TV Antenna
Construction
Type & style
- Home type: SingleFamily
- Architectural style: Ranch
- Property subtype: Single Family Residence
Materials
- Vinyl Siding
- Foundation: Crawl Space, Poured Concrete
- Roof: Asphalt
Condition
- Year built: 1998
Utilities & green energy
- Sewer: Public Sewer
- Water: Public
Community & neighborhood
Location
- Region: Pleasant Hope
- Subdivision: Old Farm Estates
Other
Other facts
- Listing terms: Cash,Conventional,FHA,USDA/RD,VA Loan
- Road surface type: Asphalt
Price history
| Date | Event | Price |
|---|---|---|
| 9/4/2024 | Sold | -- |
Source: | ||
| 8/6/2024 | Pending sale | $205,000$155/sqft |
Source: | ||
| 8/5/2024 | Listed for sale | $205,000$155/sqft |
Source: | ||
Public tax history
Tax history is unavailable.
Neighborhood: 65725
Nearby schools
GreatSchools rating
- 4/10Pleasant Hope Elementary SchoolGrades: PK-4Distance: 0.7 mi
- 7/10Pleasant Hope Middle SchoolGrades: 5-8Distance: 0.9 mi
- 3/10Pleasant Hope High SchoolGrades: 9-12Distance: 0.8 mi
Schools provided by the listing agent
- Elementary: Pleasant Hope
- Middle: Pleasant Hope
- High: Pleasant Hope
Source: SOMOMLS. This data may not be complete. We recommend contacting the local school district to confirm school assignments for this home.


