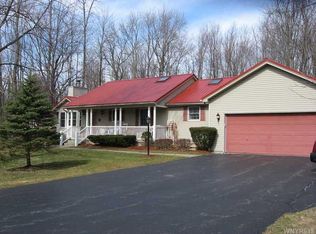Back on the Market!2 Story home on 5 acres in Newfane School district. 3 bed, possible 4 bed home with lots of space. Mudroom, family room with stone wood fireplace. Living room. Dining room. 1st floor laundry with den. 1.5 Bath. Attic. Covered Patio. Side Covered Porch. 2 Car garage with extra space that was at one time used for horses. Partially fenced yard. Extended driveway with turnarounds as well as driving path to access back property. This is an estate. Home will need work. Age of mechanics is not known. Home is being sold in as is condition..Seller will not be holding monies in escrow for septic but will pay for inspection of septic. Offers due August 8, 2022 Noon 12:00. Closing after October 6, 2022 2022-10-11
This property is off market, which means it's not currently listed for sale or rent on Zillow. This may be different from what's available on other websites or public sources.
