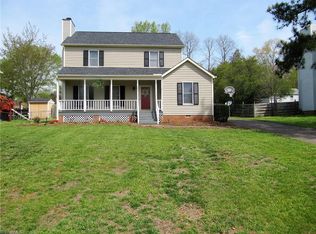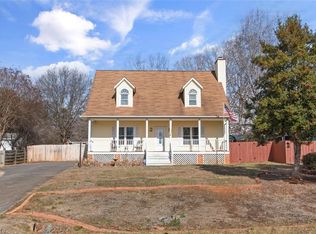Charming home with so much to offer and close to shopping, dining, hospitals and interstate. Relax on the covered front porch or on the deck in the fenced in backyard. Upon entering this beautiful home there’s a spacious foyer with plenty of room to accommodate all your drop zone items neatly. Bright living room with wood burning fireplace. Centrally located kitchen with lots of counter space, kitchen sink window and closet pantry. Step down into the perfect home office with a built-in desk, lots of shelving, cabinets, counter space and separate entrance. The large bonus room will surely be a buyers favorite with a modern wood accent wall and an abundance of space. The UL boasts an inviting primary suite with walk-in closet and full bath with new vanity. The second full bath has been updated with a new vanity and flooring. New Heat Pump. 20’ x 16’ utility building with electricity, dead bolt and industrial size ceiling fan, great storage, workshop or hobbies. Agent related to seller.
This property is off market, which means it's not currently listed for sale or rent on Zillow. This may be different from what's available on other websites or public sources.


