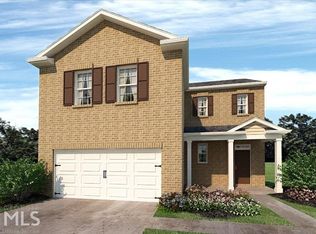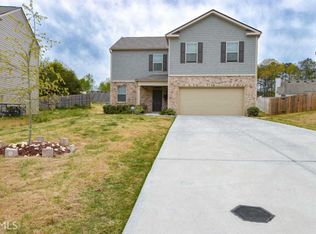Closed
$295,000
5467 Keyhaven Pl, Atlanta, GA 30349
4beds
1,860sqft
Single Family Residence
Built in 2017
6,359.76 Square Feet Lot
$288,700 Zestimate®
$159/sqft
$2,045 Estimated rent
Home value
$288,700
$268,000 - $312,000
$2,045/mo
Zestimate® history
Loading...
Owner options
Explore your selling options
What's special
Step into this meticulously maintained brick-front Ranch home boasting 4 bedrooms and 2 baths, offering the perfect blend of charm and functionality. Host gatherings with ease in this spacious layout, allowing for both socializing and maintaining distance. Enjoy cozy conversations in the sun-filled fireside living room, dining room, or kitchen with island, granite countertops, walk-in pantry, and eat-in kitchen area. This home features a kitchen designed for both culinary enthusiasts and casual cooks alike. Equipped with stainless steel appliances, an island, solid surface countertops, and ample storage space, meal preparation becomes a pleasure. Retreat to the tranquil owner's suite, complete with a garden bathtub, shower, and a spacious walk-in closet, providing the perfect escape after a long day. Situated just minutes from Hartsfield-Jackson International Airport, as well as a variety of restaurants and shopping destinations, this home offers both convenience and accessibility to city amenities. Nestled in a sought-after community, this beautiful ranch-style home offers the perfect combination of comfort and convenience. With low HOA fees and a 2-car garage, it's the ideal place to call home. This home has been lovingly renovated, featuring granite countertops in the kitchen, new low maintenance laminate flooring, fresh paint throughout, and ample storage options, ensuring both style and functionality. Experience the best of both worlds in this beautiful ranch-style home, where modern amenities meet timeless elegance. Don't miss your chance to make this your new home sweet home!
Zillow last checked: 8 hours ago
Listing updated: June 23, 2025 at 02:04pm
Listed by:
Merrill C Johnson Jr 404-246-3333,
Keller Williams West Atlanta
Bought with:
, 428478
Coldwell Banker Bullard Realty
Source: GAMLS,MLS#: 10295501
Facts & features
Interior
Bedrooms & bathrooms
- Bedrooms: 4
- Bathrooms: 2
- Full bathrooms: 2
- Main level bathrooms: 2
- Main level bedrooms: 4
Dining room
- Features: Dining Rm/Living Rm Combo
Kitchen
- Features: Breakfast Bar, Breakfast Room, Kitchen Island, Pantry, Solid Surface Counters
Heating
- Central
Cooling
- Ceiling Fan(s), Central Air, Electric
Appliances
- Included: Dishwasher, Disposal, Dryer, Electric Water Heater, Microwave, Oven/Range (Combo), Stainless Steel Appliance(s), Washer
- Laundry: In Hall
Features
- Double Vanity, High Ceilings, Tray Ceiling(s), Walk-In Closet(s)
- Flooring: Carpet, Laminate, Vinyl
- Windows: Storm Window(s)
- Basement: None
- Number of fireplaces: 1
- Fireplace features: Factory Built, Living Room
- Common walls with other units/homes: No Common Walls
Interior area
- Total structure area: 1,860
- Total interior livable area: 1,860 sqft
- Finished area above ground: 1,860
- Finished area below ground: 0
Property
Parking
- Total spaces: 2
- Parking features: Attached, Garage, Garage Door Opener
- Has attached garage: Yes
Accessibility
- Accessibility features: Accessible Entrance, Accessible Full Bath, Accessible Hallway(s), Accessible Kitchen, Garage Van Access
Features
- Levels: One
- Stories: 1
- Patio & porch: Patio
- Exterior features: Other
- Fencing: Back Yard,Wood
- Has view: Yes
- View description: City
Lot
- Size: 6,359 sqft
- Features: Other
Details
- Parcel number: 09F250201061617
Construction
Type & style
- Home type: SingleFamily
- Architectural style: Ranch,Traditional
- Property subtype: Single Family Residence
Materials
- Brick, Vinyl Siding
- Foundation: Slab
- Roof: Composition
Condition
- Resale
- New construction: No
- Year built: 2017
Utilities & green energy
- Sewer: Public Sewer
- Water: Public
- Utilities for property: Cable Available, Electricity Available, Phone Available, Sewer Available, Underground Utilities, Water Available
Community & neighborhood
Security
- Security features: Security System, Smoke Detector(s)
Community
- Community features: Clubhouse, Playground, Pool, Street Lights
Location
- Region: Atlanta
- Subdivision: Waverly Park
HOA & financial
HOA
- Has HOA: Yes
- HOA fee: $325 annually
- Services included: Management Fee, Swimming
Other
Other facts
- Listing agreement: Exclusive Right To Sell
- Listing terms: 1031 Exchange,Assumable,Cash,Conventional,FHA,VA Loan
Price history
| Date | Event | Price |
|---|---|---|
| 7/9/2024 | Sold | $295,000-4.8%$159/sqft |
Source: | ||
| 6/12/2024 | Pending sale | $310,000$167/sqft |
Source: | ||
| 5/8/2024 | Listed for sale | $310,000+98.7%$167/sqft |
Source: | ||
| 9/29/2017 | Sold | $155,990$84/sqft |
Source: Public Record Report a problem | ||
Public tax history
| Year | Property taxes | Tax assessment |
|---|---|---|
| 2024 | $1,863 +69.1% | $121,640 +10.4% |
| 2023 | $1,102 -36.8% | $110,200 +10.7% |
| 2022 | $1,743 -48.8% | $99,560 +29.4% |
Find assessor info on the county website
Neighborhood: 30349
Nearby schools
GreatSchools rating
- 5/10Feldwood Elementary SchoolGrades: PK-5Distance: 0.8 mi
- 5/10Woodland Middle SchoolGrades: 6-8Distance: 4.9 mi
- 3/10Banneker High SchoolGrades: 9-12Distance: 1.1 mi
Schools provided by the listing agent
- Elementary: Feldwood
- Middle: Woodland
- High: Banneker
Source: GAMLS. This data may not be complete. We recommend contacting the local school district to confirm school assignments for this home.
Get a cash offer in 3 minutes
Find out how much your home could sell for in as little as 3 minutes with a no-obligation cash offer.
Estimated market value$288,700
Get a cash offer in 3 minutes
Find out how much your home could sell for in as little as 3 minutes with a no-obligation cash offer.
Estimated market value
$288,700

